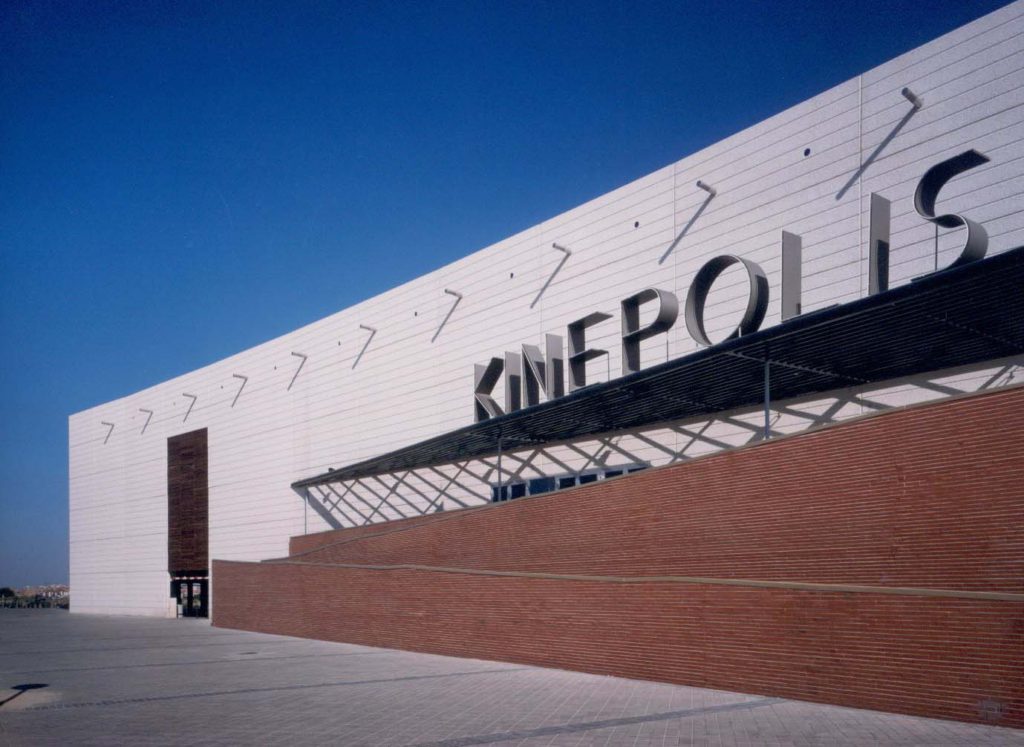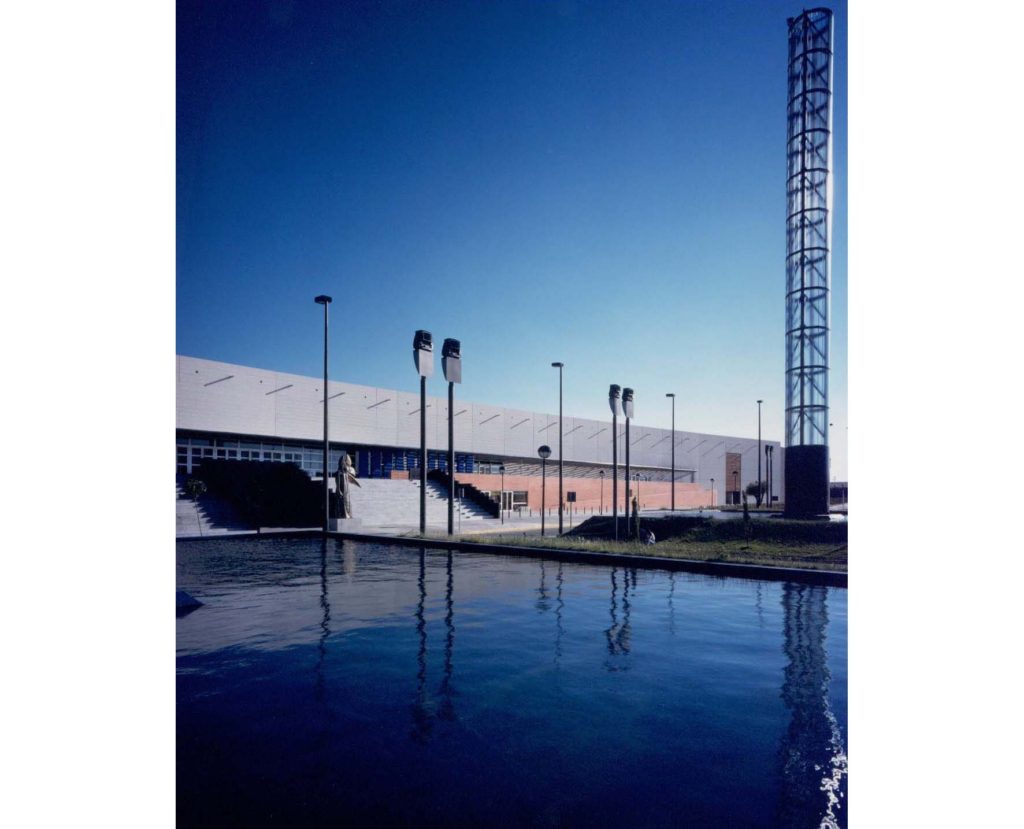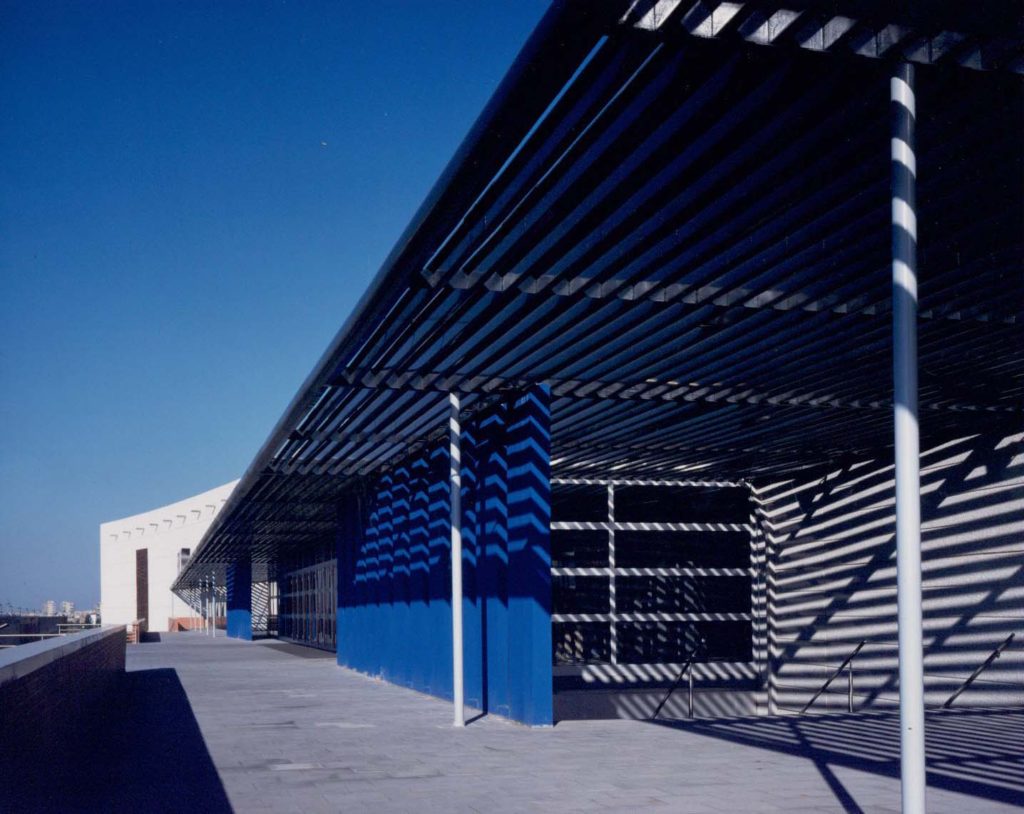Architect: Groep ESTE
Location: Ciudad de la Imagen, Pozuelo de Alarcón, Madrid
Team: Carmen Espegel, Mónica Miranda
Consultants: Decatron (Ingeniería), Juan Peral (Instalaciones)
Photographer: Ángel Baltanás
Date: 1996
An innovative cinematographic complex is proposed that includes a set of 25 projection rooms, with a capacity of about 10,000 people, which will allow the development of festivals, congresses, conferences or any type of meeting in them, in addition to the cinematographic activity. The building, with a ground floor of 330 meters long by 90 meters wide, is developed on three levels. With these characteristics, Kinepolis Madrid becomes the largest film complex in the world. Some commercial activities complementary to cinema and congress activities meet in the same building.
It is located on a plot located in the extreme southwest of the Ciudad de la Imagen, in the municipality of Pozuelo de Alarcón, with views over the Arroyo Meaques Natural Park. The building is drawn as the end of the great avenue in the North-South direction, standing parallel to the orthogonal direction of the streets and the adjoining buildings. There is no difference between the front facade and the rear facade. Both are equally important: one, because it serves as the top of the great North-South avenue of the Ciudad de la Imagen and, the other, because it opens its perspective on the Arroyo Meaques Natural Park. The curved shapes of the facades indicate the tension of the access that is accentuated by the rectilinear canopies and by the slopes of the ramps. The balance is obtained with the alternation between the verticality of openings and lanterns and the horizontality of the volume.
The entrance hall is a public meeting place and exhibition space. The wide corridors are covered streets that direct the spectators towards the entrances of the rooms. The projection booths constitute the backbone of the building, located on the access corridors to the rooms. The staircase located at the main entrance, flanked by two vertical elements, operates as a sculptural element and the curved façade serves as a background plane, thus obtaining a screen reminiscent of a projection screen.


