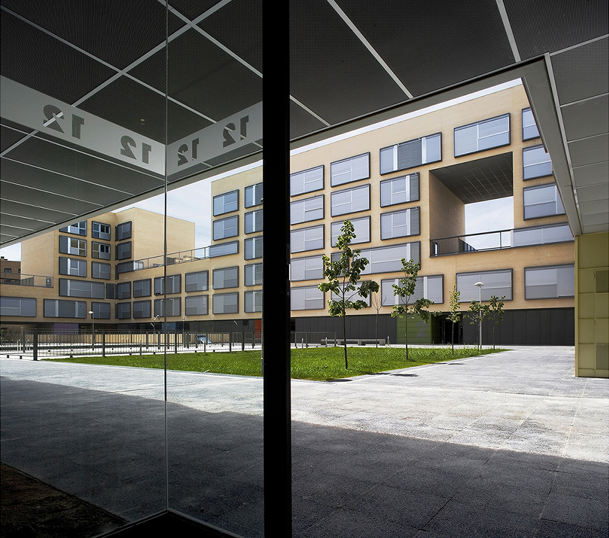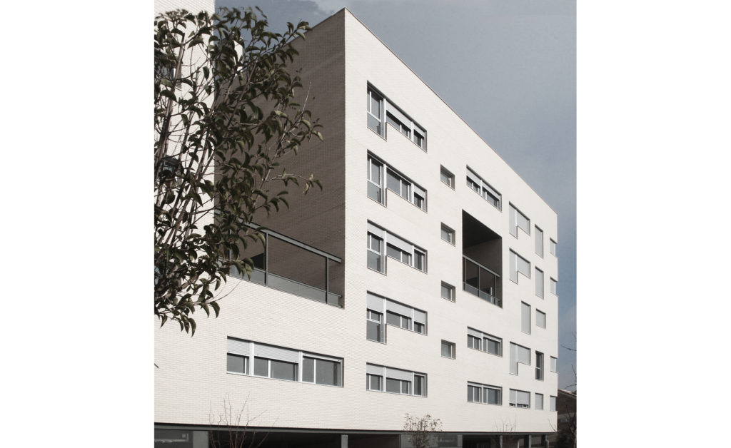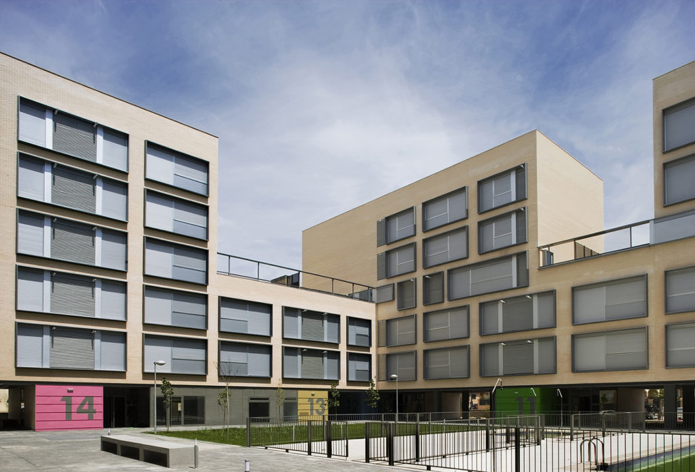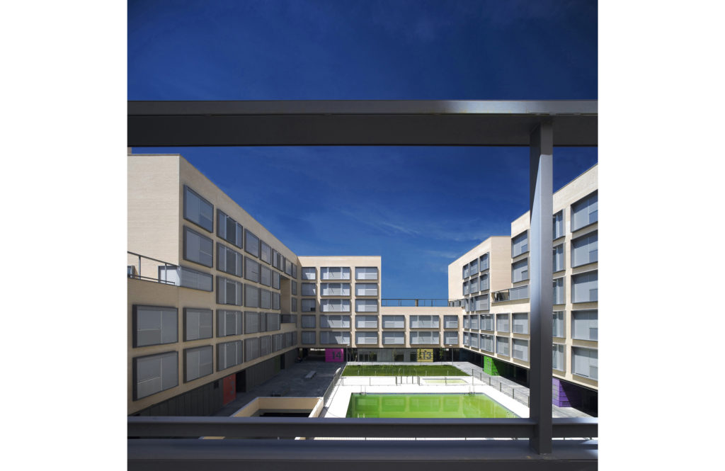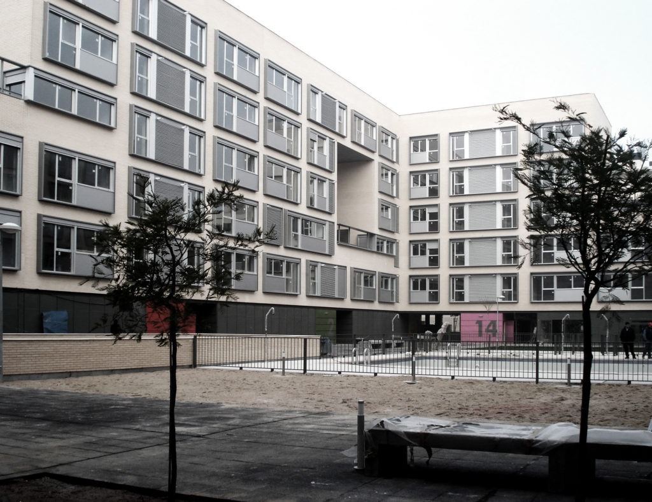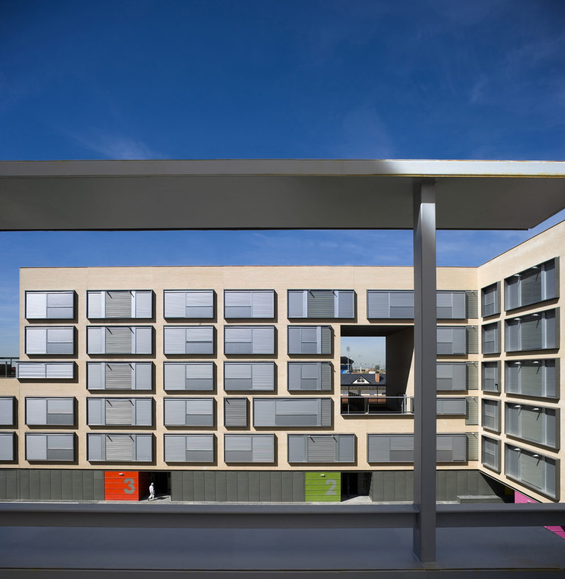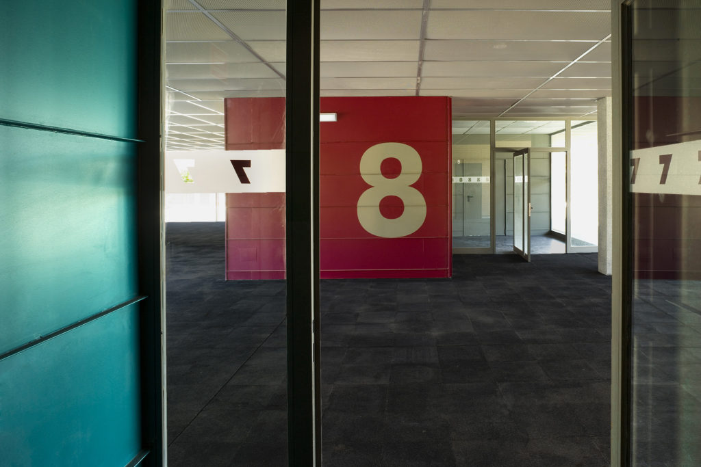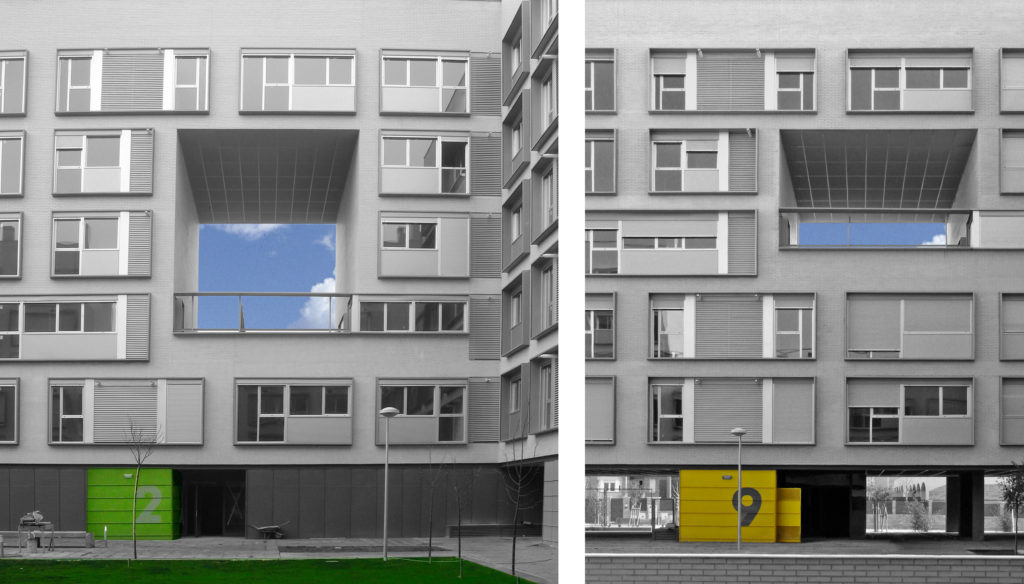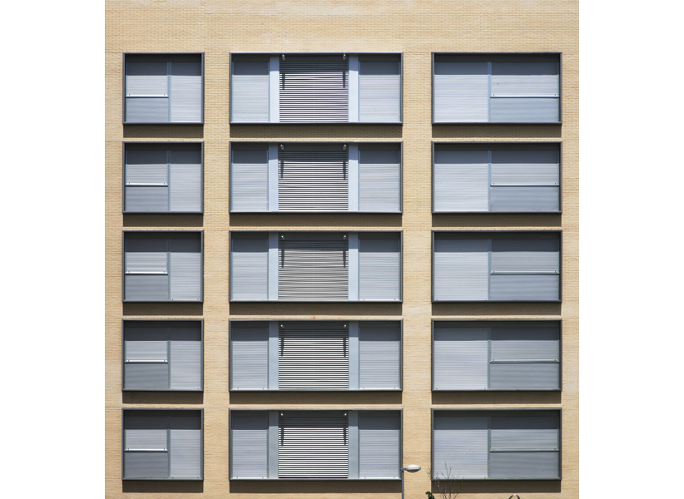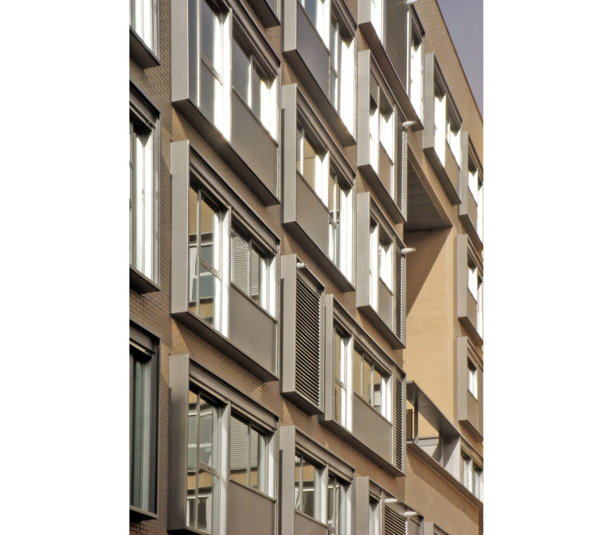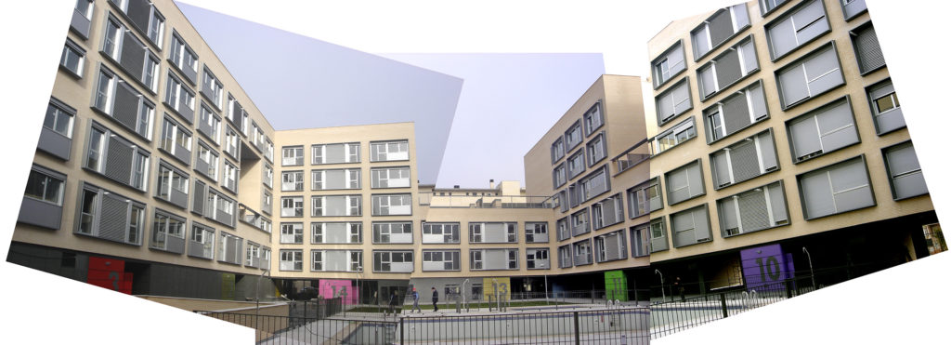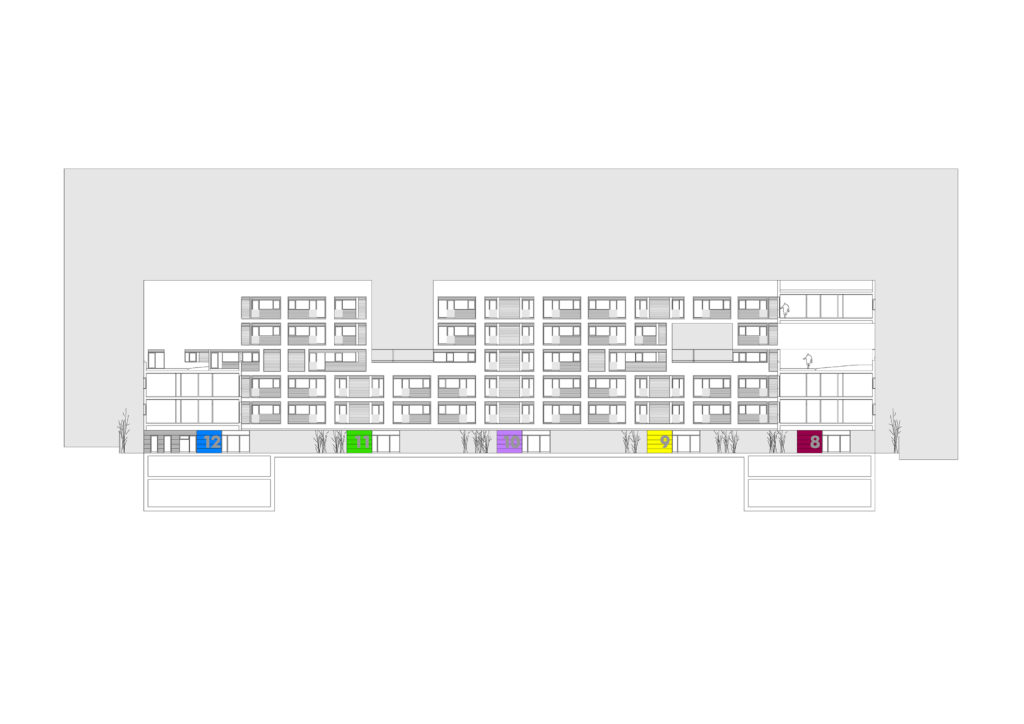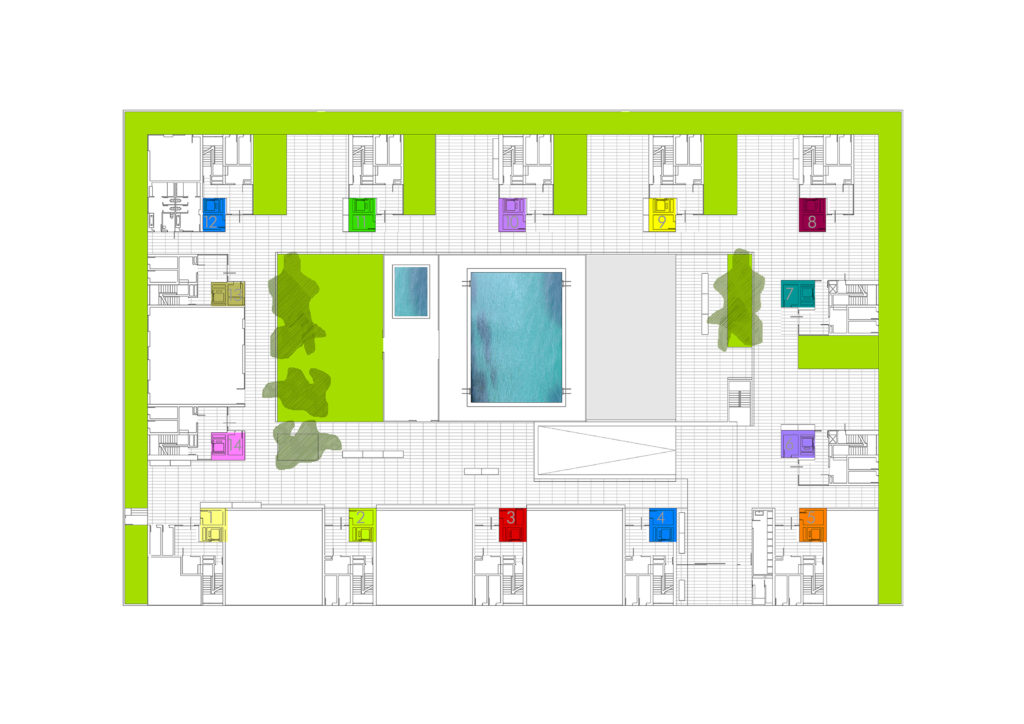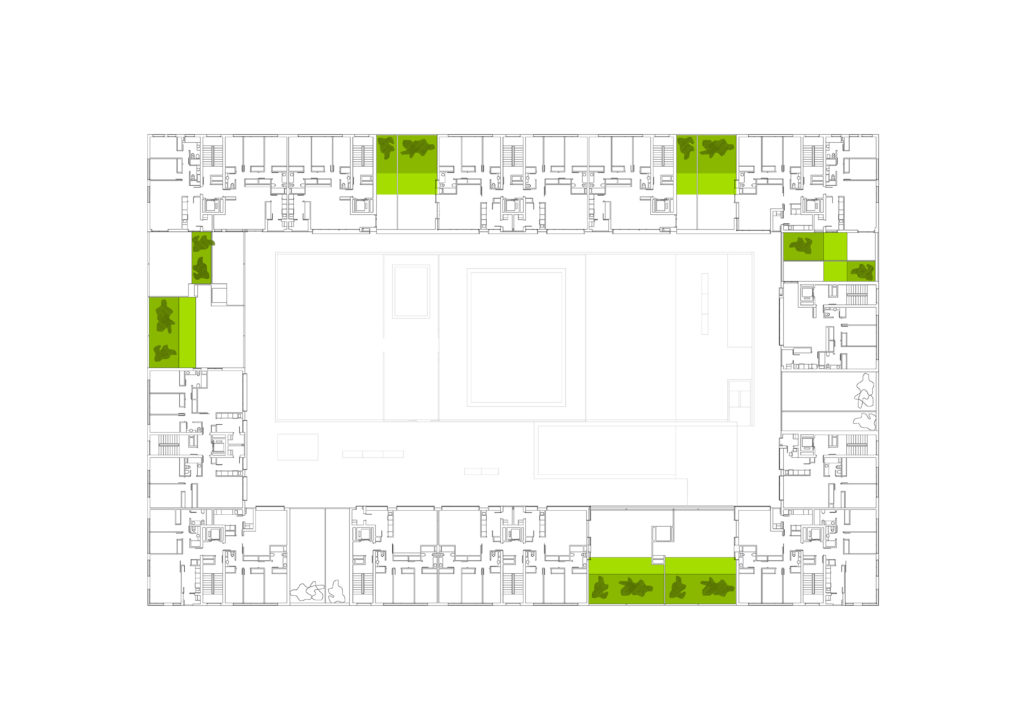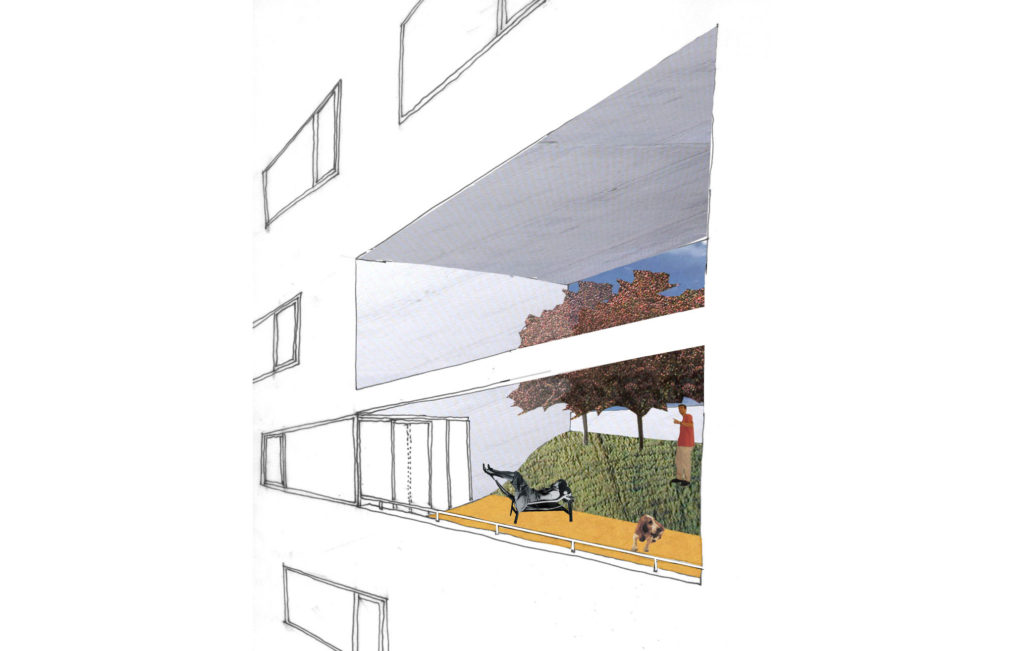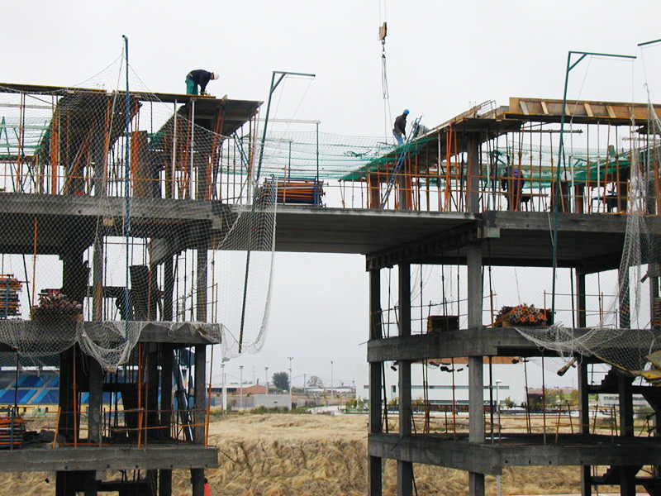First Prize Veteco-Asefave Awards 2008
Architects: Carmen Espegel, Concha Fisac
Location: Avenida de la Universidad, Fuenlabrada, Madrid
Team: Laia Lafuente, Isabel Camacho, Cristina Hernández, Syra Abella, Lucila Urda, Daniel Merro, Jérôme Gottardi
Consultants: Enrique Medina y Ramón Sánchez Hombre (Technical Architects), Luis Díaz Alabart (Structural Engineer), Manuel Antolín (Telecommunication Engineer), Pérez Escolar Ing. (Activity Project)
Photographer: Ángel Baltanás
Date: 2007
The project proposed for the outskirts of Fuenlabrada, near the Hospital, the University and the Metro (Underground), in a site that still preserves a certain rural character and where the urban plan encourages a closed-block development, aims to work at two complementary scales. On the one hand, the landscape scale, which is met with an abstract construction that keeps a continuous cornice line, the volume of which is sculpted by large gaps. On the other hand, the dwelling scale, approached through horizontal openings, of spacious and amiable dimensions.
The chosen dwelling typology is the well-known and extremely efficient “double-orientation” or “open-ended” unit, with living rooms that open onto the inner block courtyard while the bedrooms face the street outside. The large gaps opened in the volume allow a better natural illumination and therefore take care of the lighting of the strictly dimensioned block courtyard. However, these spaces are also recreation areas in the adjoining dwellings, where the proposal, because of its dimension, hopes to transform the private terrace into a large green area.
