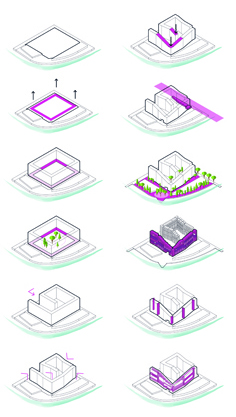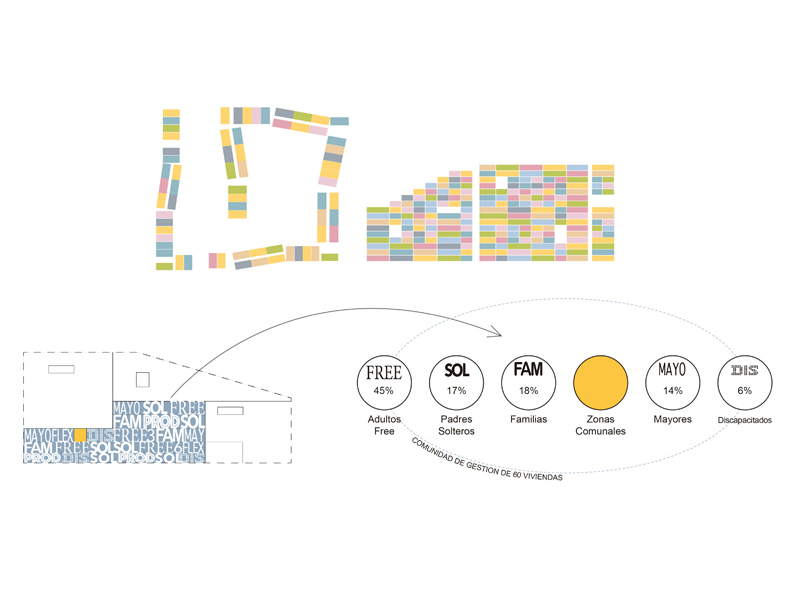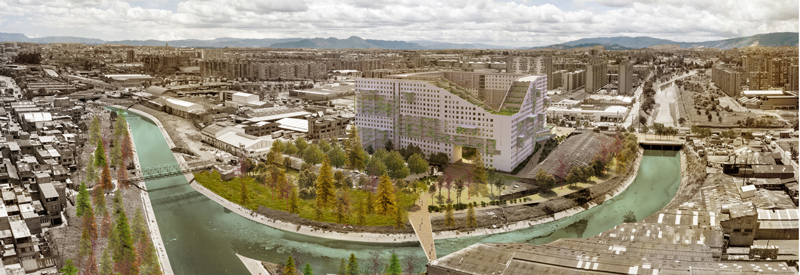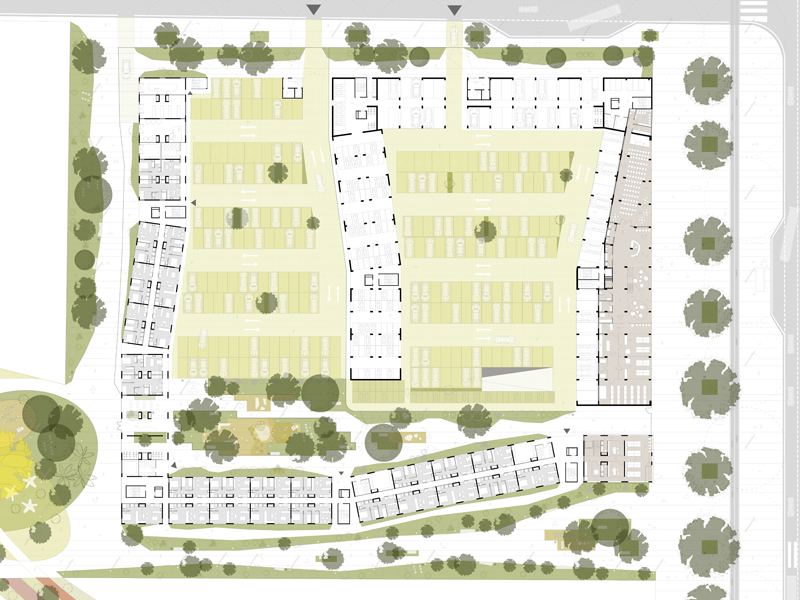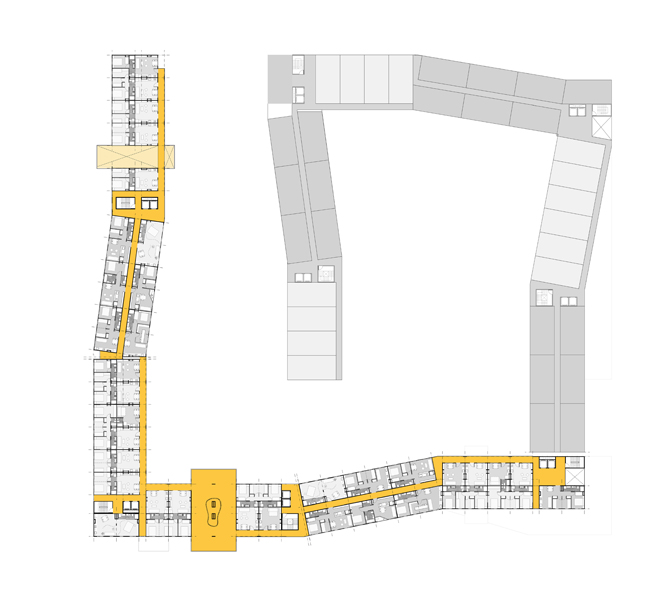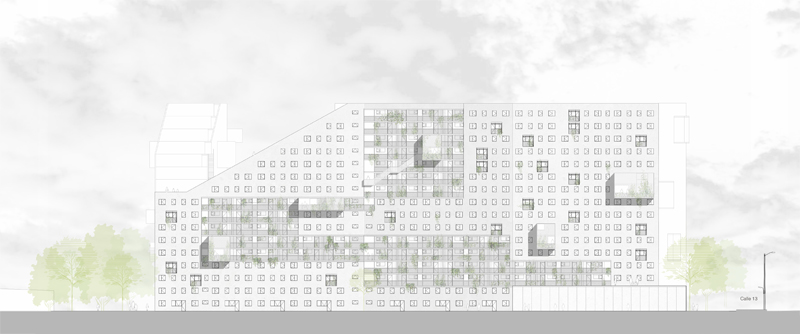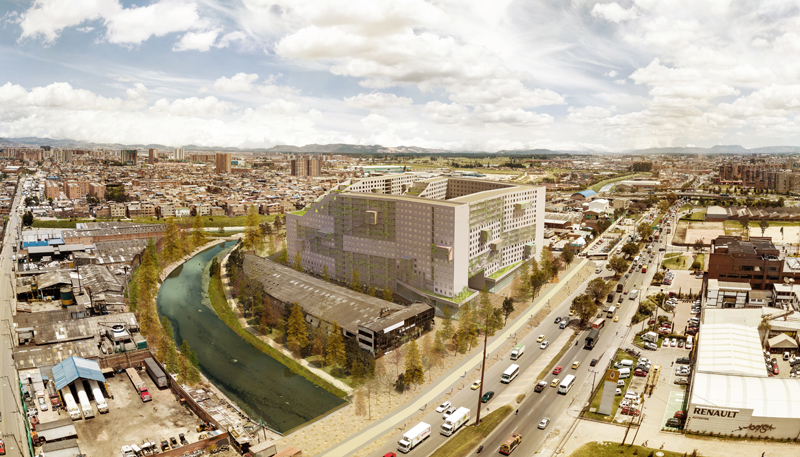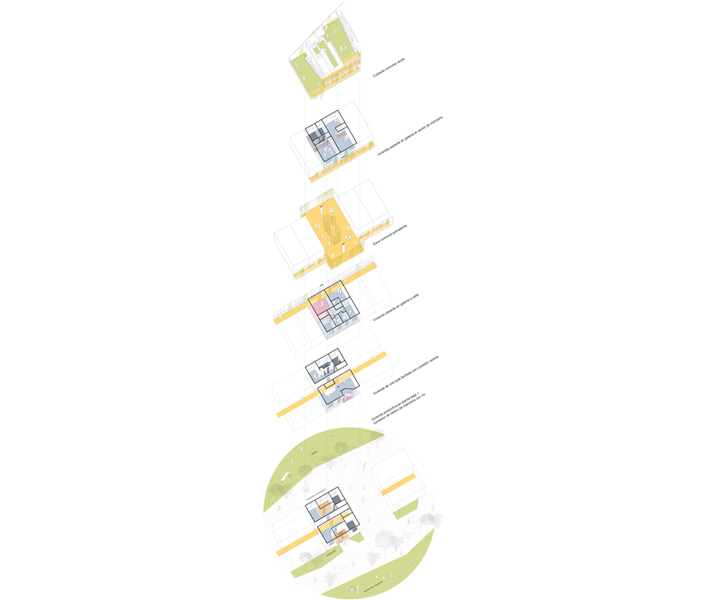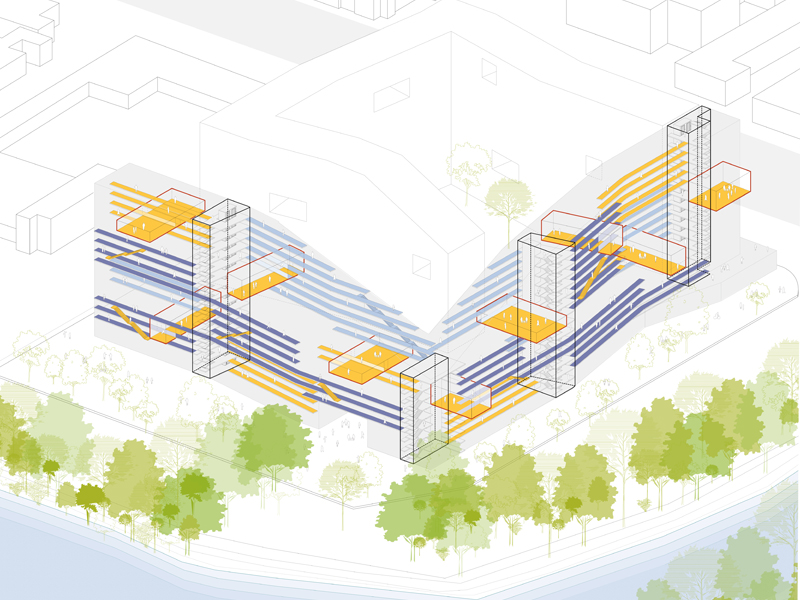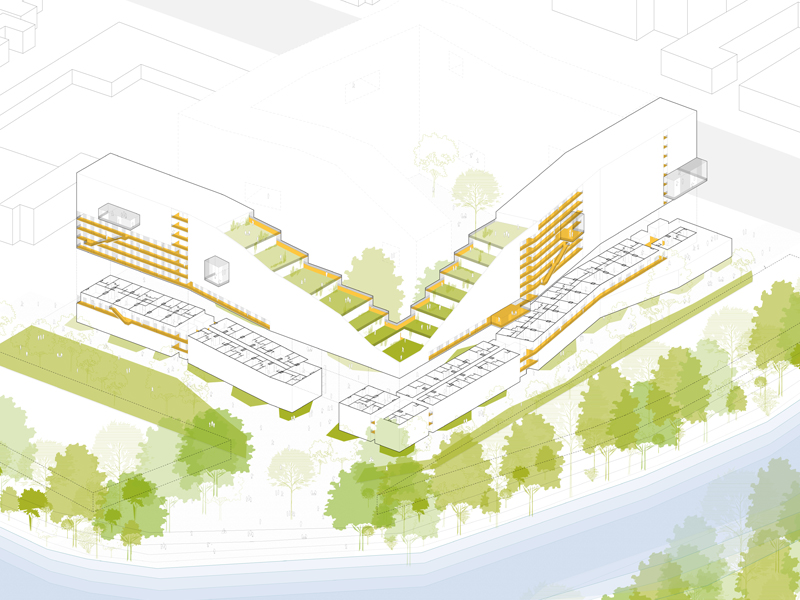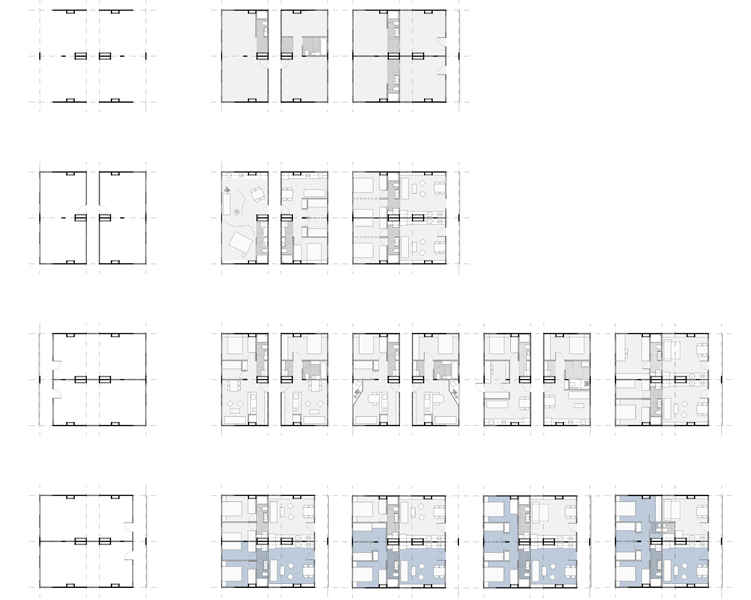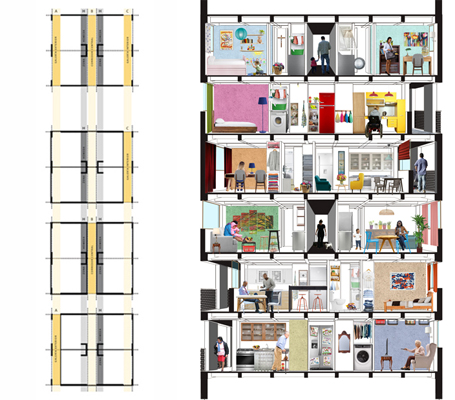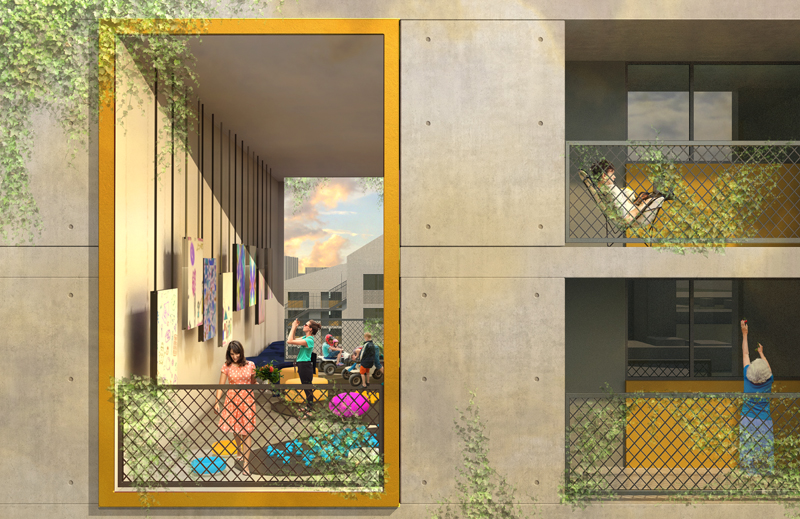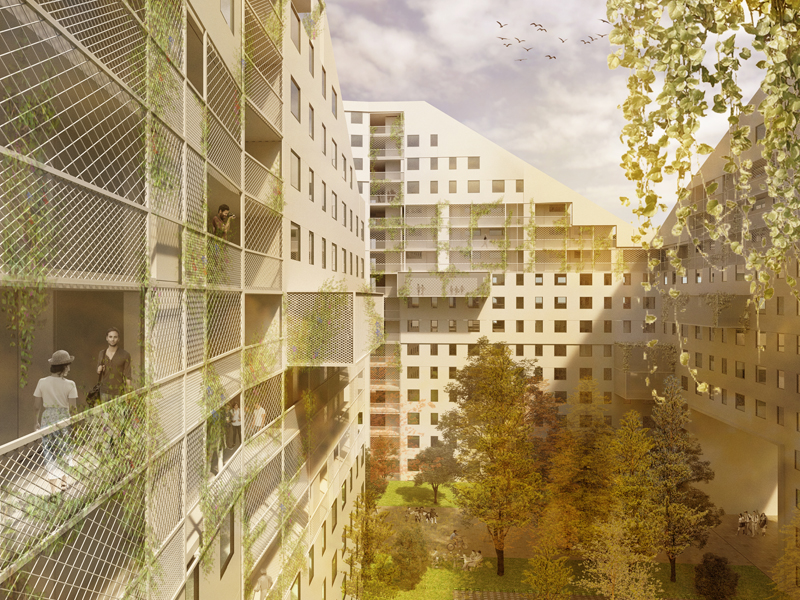
Segundo Premio Concurso Internacional
Arquitectos: Carmen Espegel, Concha Fisac, Gloria Serna (Lacaja arquitectos)
Localización: Bogotá (Colombia)
Equipo: Lorenzo Arlia, Camilo González, Juanita Fonseca, Camila Forero, José Israel Gil, Sofía Marín, Fernando Sánchez, Mario Segatto, Laura Soto
Consultores: Juan Rey (Estructura España), Herbert Giraldo (Asesor estructural Colombia), Hidroobras (Hidráulica), Colincol (Eléctrico), Alejandro Fernández (Asesor sismo-resistencia)
Fecha: 2018
Una ciudad por hacer
El proyecto aprovecha las fuerzas contrapuestas del lugar para hacer una nueva ciudad que valore el espacio colectivo de manzana entendido como el lugar para socializar, entre la pública calle y la intimidad de la vivienda. Por eso, entre los muchos esquemas manejados, se opta por aquel que incide en la obtención del máximo centro unitario de manzana.
El río es nuestro
Ese espacio público común incluyente, tanto para las viviendas VIS como para las NO VIS, se planifica como un lugar de transición entre la calle metropolitana y las cuencas fluviales, en ese sueño relativamente próximo de unos cauces limpios, saneados y frondosos que toda ciudad desea en el siglo XXI. El conjunto está formado por el bloque plegado de VIS localizado en el área más próxima a los ríos, mientras que el NO VIS lo hace hacia la calle 13, matizado por un zócalo que alberga un edificio de servicios complementarios.
Mosaico de comunidades
Volumétricamente, el conjunto presenta una gradación de escalas, con un reconocimiento de las comunidades que lo componen, alrededor de grandes huecos que albergan sus espacios comunales. Además, su línea de cornisa desciende en la punta más próxima a los cauces fluviales con terrazas ajardinadas que se abren a la futura ribera. La clave en proyectos de gran densidad es hacer que el usuario sienta que pertenece a ese lugar, que sea capaz de reconocer un territorio como propio, su comunidad y su vivienda, y así invitarles al cuidado y mantenimiento de lo común.
Lirios y geranios en mi casa
En el corazón de la manzana, el espacio público de generosas dimensiones busca el sol y se llena de vegetación. Las enredaderas de las galerías de acceso y los espacios comunales, junto con las azoteas ajardinadas constituyen un recorrido amable en la vida diaria de todos los vecinos.
Vivienda para muchas vidas
El orden riguroso de los puntos fijos de la estructura y las instalaciones situados en las medianeras permite un alto grado de versatilidad y libertad interior. Si a ello le sumamos la combinación de viviendas en corredor con viviendas en galería se consigue un sinfín de espacios habitables que dan respuesta a los diversos usuarios y a las muchas vidas que ellos tendrán.
Libertad estructural
Se ha tratado de aunar tres conceptos fundamentales en cuanto al sistema estructural: la economía de medios y adaptación a las técnicas constructivas locales, la seguridad frente a las cargas actuantes (no solo gravitatorias sino fundamentalmente los importantes condicionantes sísmicos existentes) y, por último, la flexibilidad para adaptarse al programa y a las propuestas arquitectónicas.
Second Prize International Competition
Architects: Carmen Espegel, Concha Fisac, Gloria Serna (Lacaja arquitectos)
Location: Bogotá (Colombia)
Team: Lorenzo Arlia, Camilo González, Juanita Fonseca, Camila Forero, José Israel Gil, Sofía Marín, Fernando Sánchez, Mario Segatto, Laura Soto
Consultants: Juan Rey (Structure Spain), Herbert Giraldo (Structural advisor Colombia), Hidroobras (Hydraulics), Colincol (Electrical), Alejandro Fernández (Earthquake-resistance Advisor)
Date: 2018
A city to do
The project takes advantage of the opposing forces of the place to make a new city that values the collective space of the block understood as the place to socialize, between the public street and the privacy of the house. For this reason, among the many schemes managed, the one that affects obtaining the maximum unit center of the block is chosen.
The river is ours
This inclusive common public space, both for VIS and NO VIS homes, is planned as a place of transition between the metropolitan street and the river basins, in that relatively close dream of clean, healthy and leafy riverbeds that every city wants in the XXI century. The complex is made up of the folded VIS block located in the area closest to the rivers, while the NO VIS does it towards 13th Street, nuanced by a plinth that houses a building with complementary services.
Communities’ mosaic
Volumetrically, the ensemble presents a gradation of scales, with recognition of the communities that compose it, around large gaps that house their communal spaces. In addition, its cornice line descends at the point closest to the riverbeds with landscaped terraces that open onto the future riverbank. The key in high-density projects is to make the user feel that they belong to that place, that they be able to recognize a territory as their own, their community and their home, and thus invite them to care for and maintain the common.
Lilies and geraniums in my house
In the heart of the block, the generously sized public space seeks out the sun and fills with vegetation. The creepers of the access galleries and the communal spaces, together with the landscaped roofs, constitute a friendly route in the daily life of all the neighbors.
Housing for many lives
The rigorous order of the fixed points of the structure and the facilities located in the party walls allows a high degree of versatility and interior freedom. If we add to this the combination of corridor dwellings with gallery dwellings, an endless number of habitable spaces are achieved that respond to the various users and the many lives they will have.
Structural freedom
An attempt has been made to bring together three fundamental concepts regarding the structural system: the economy of means and adaptation to local construction techniques, safety against acting loads (not only gravitational but fundamentally the important existing seismic conditions) and, finally, the flexibility to adapt to the program and architectural proposals.
