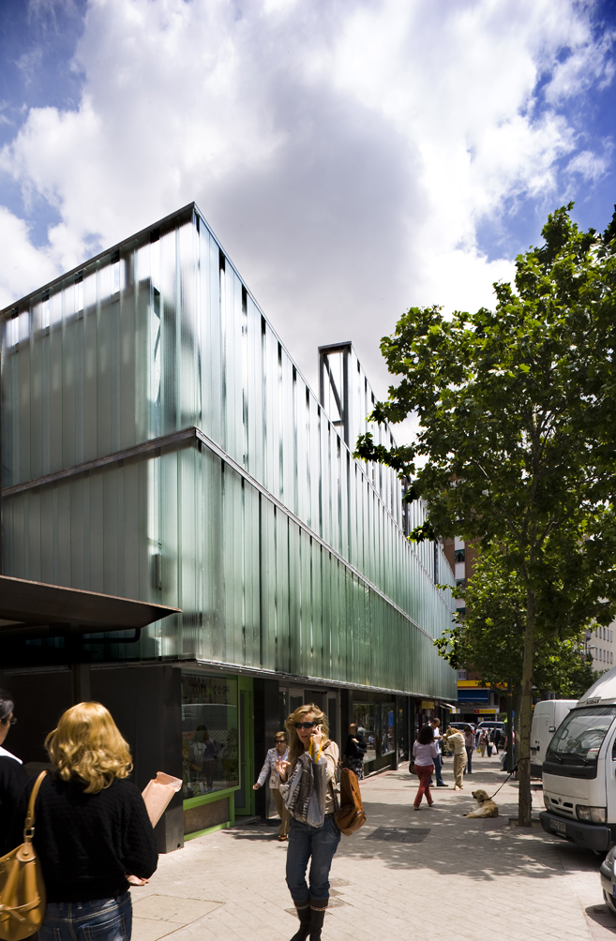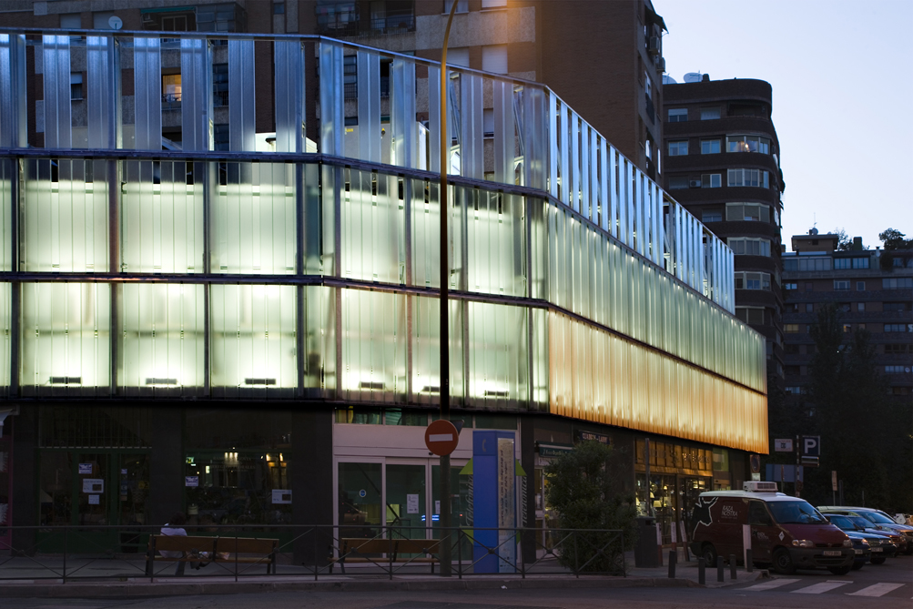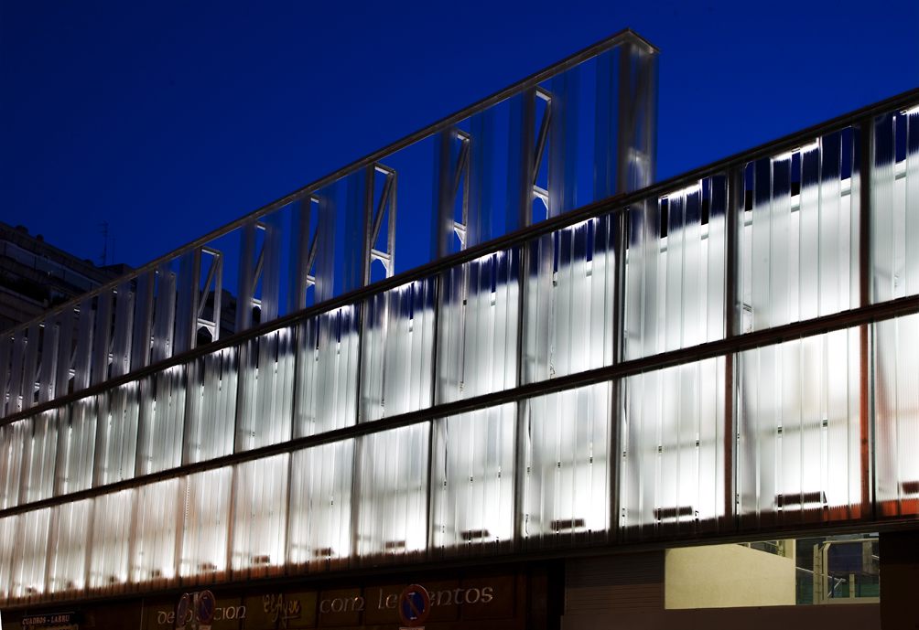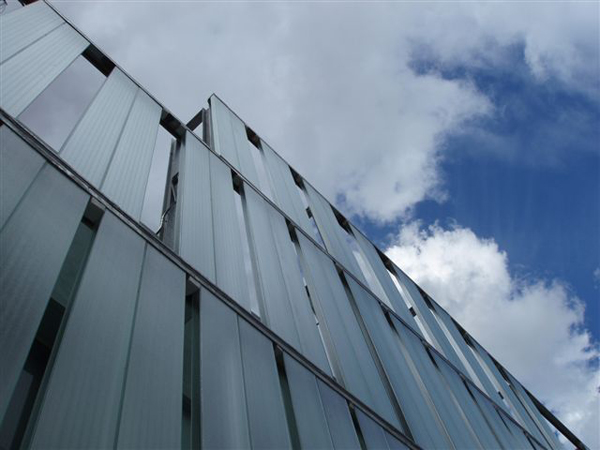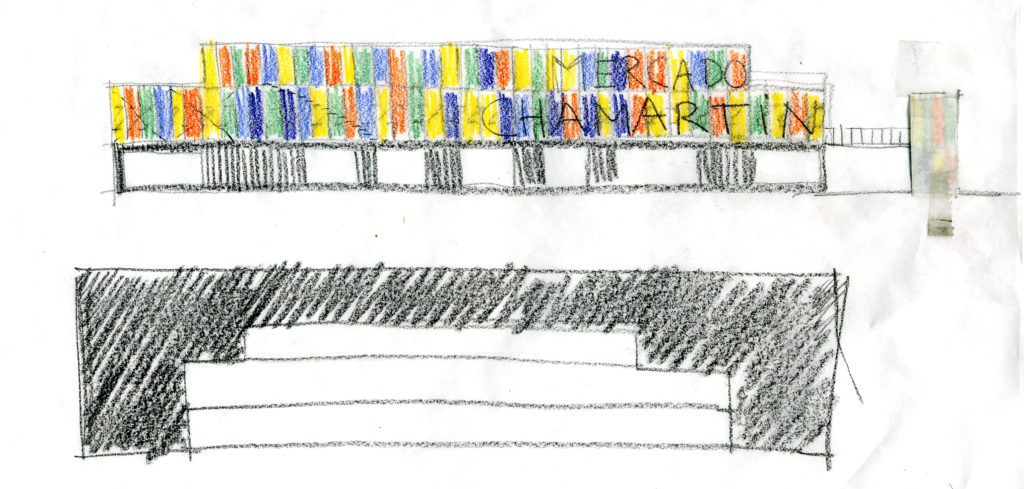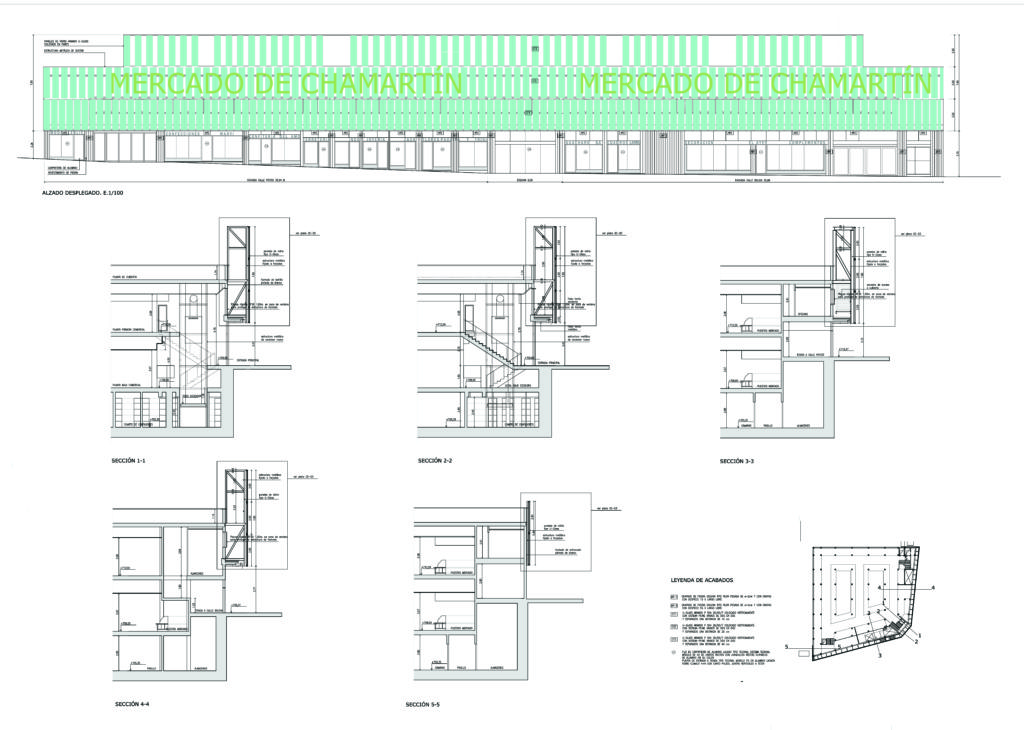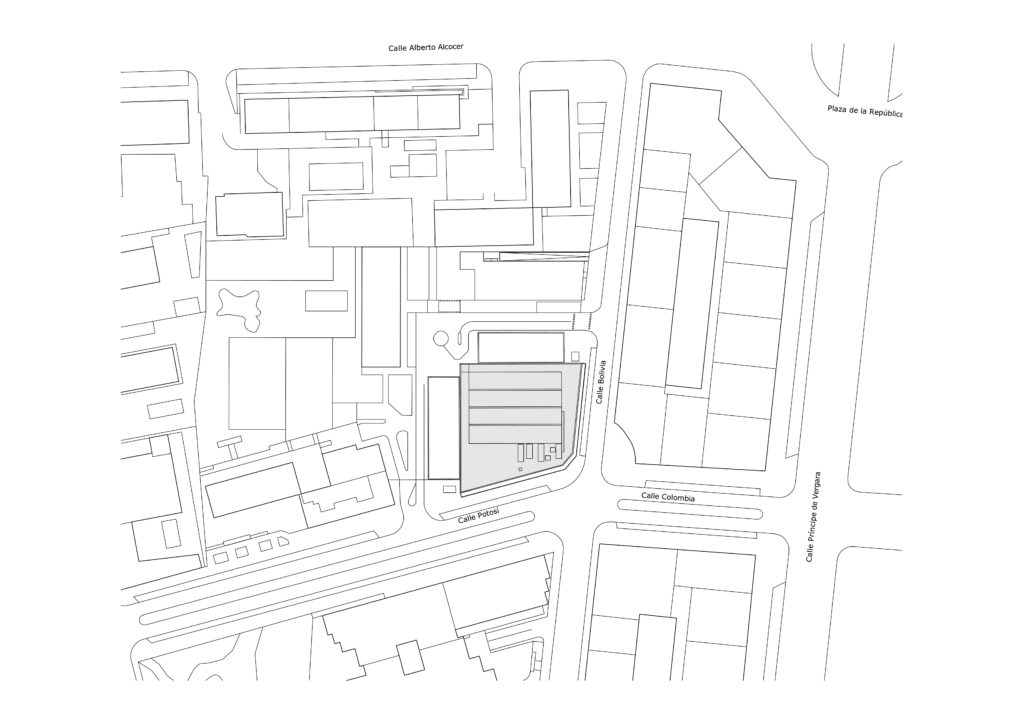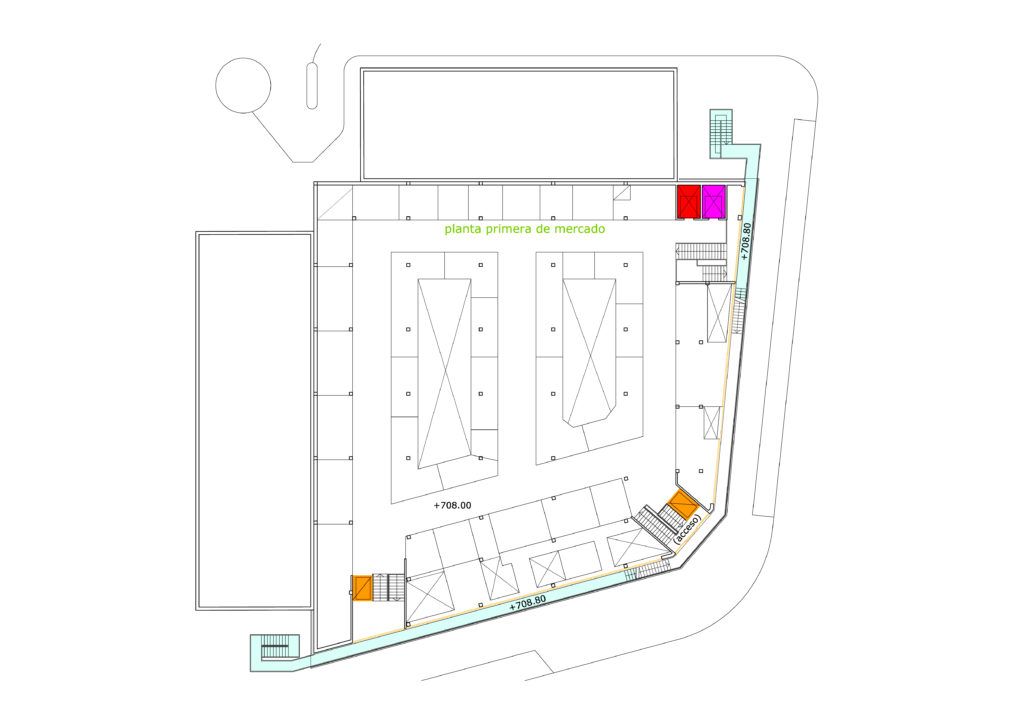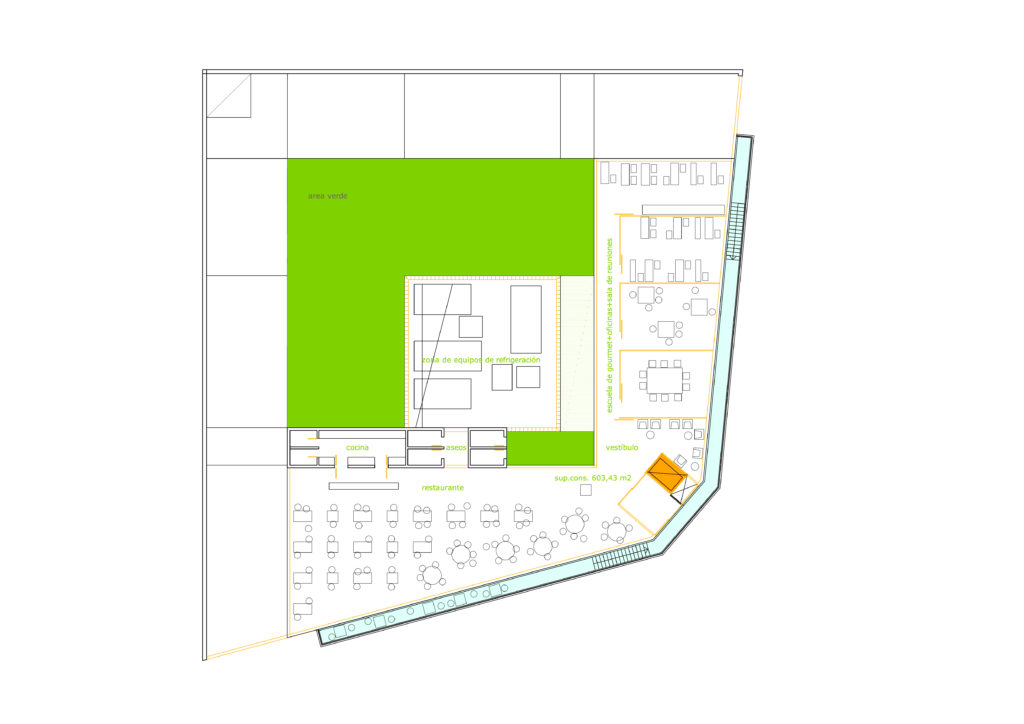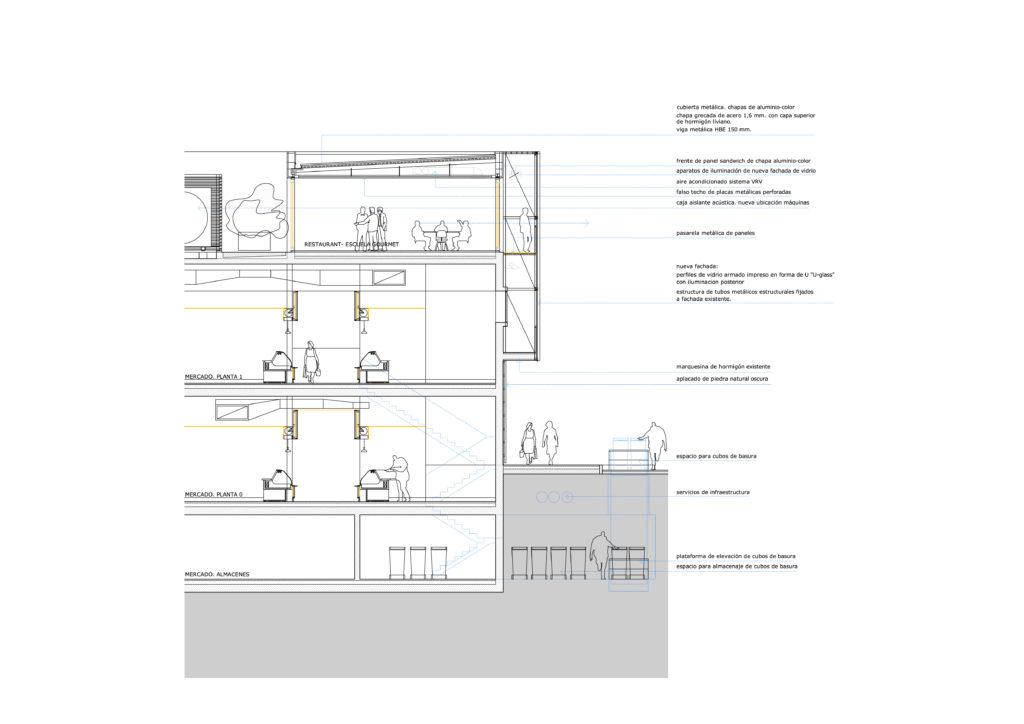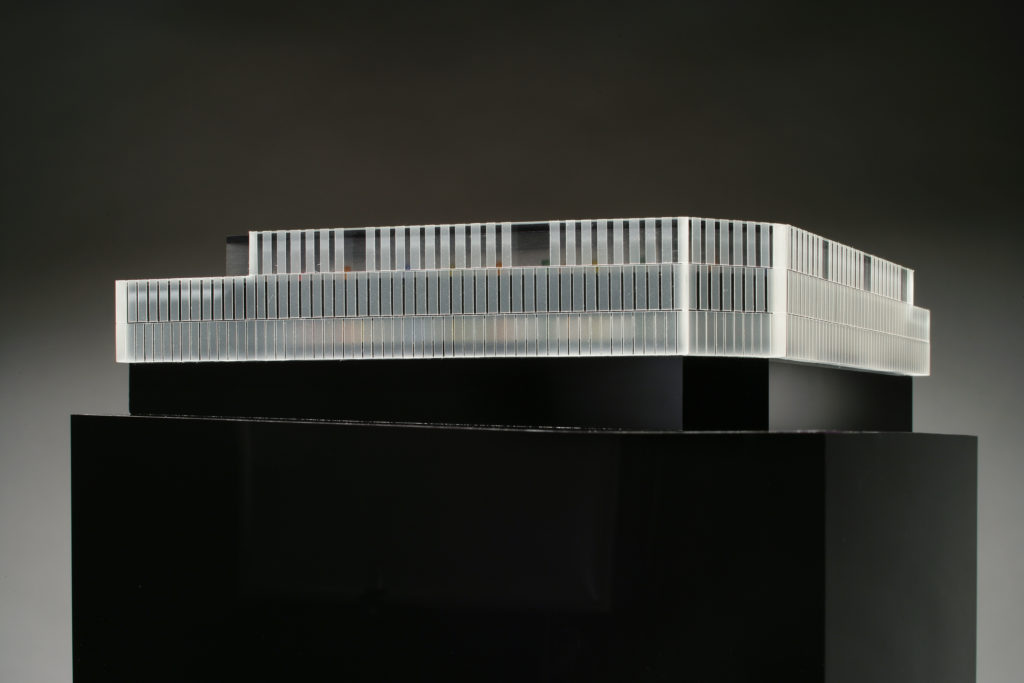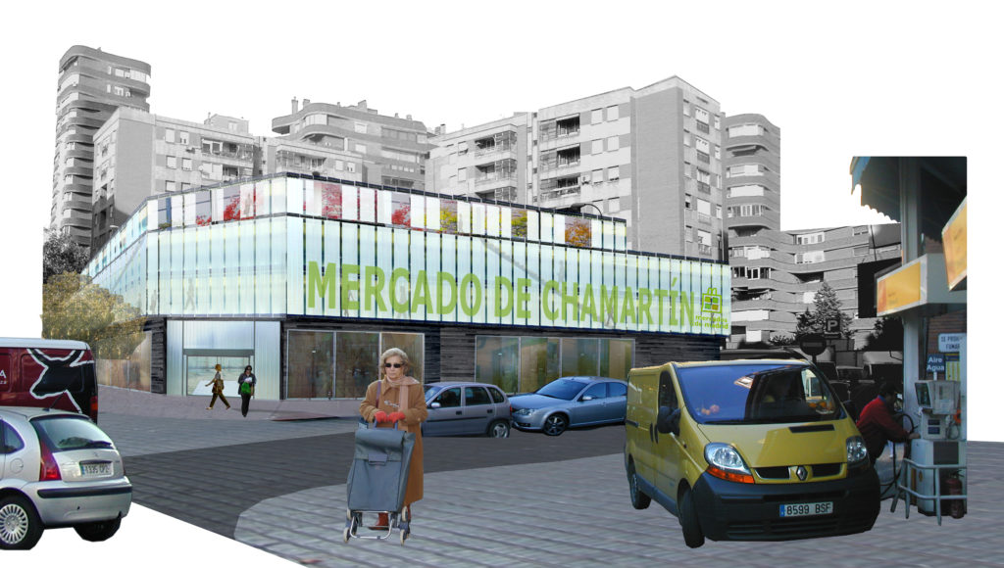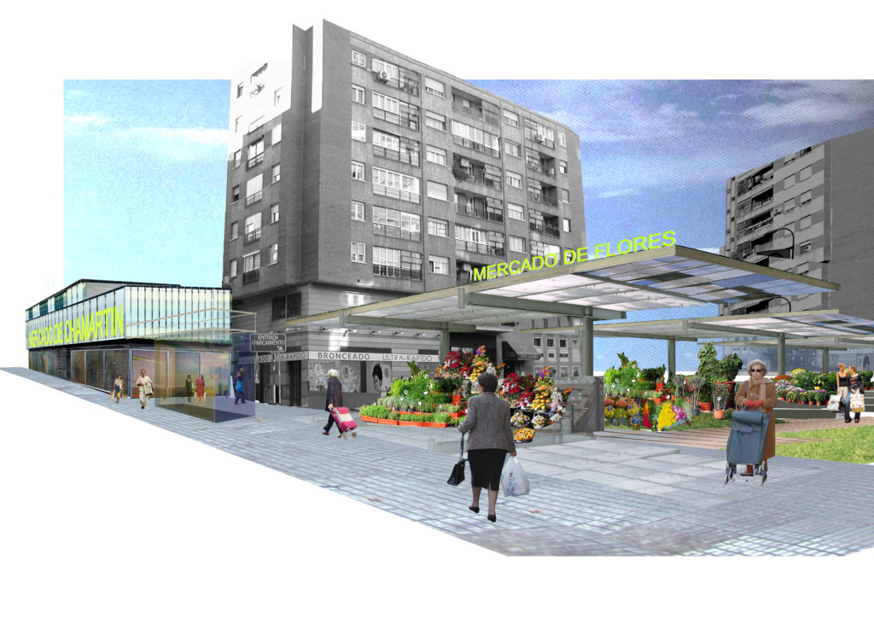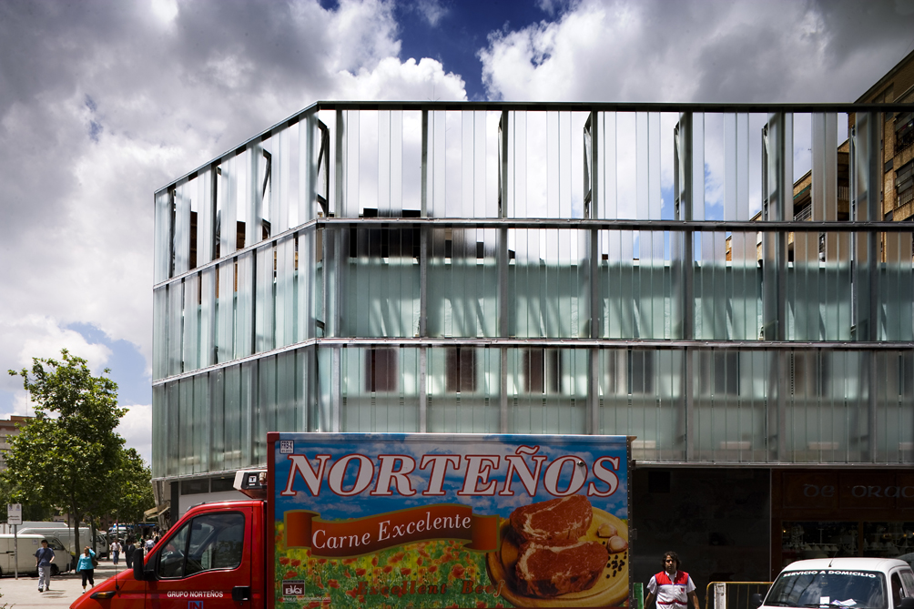
Remodelación del Mercado de Chamartín
Primer premio Concurso restringido
Mención XXII Premios Urbanismo, Arquitectura y Obra Pública 2007
Seleccionado IV Premio de Arquitectura Ascensores ENOR 2009
Arquitectos: Carmen Espegel, Concha Fisac
Localización: Madrid
Equipo: Daniel Merro, Cristina Hernández, Laia Lafuente, Syra Abella, Lucila Urda, Isabel Camacho
Fecha: 2005-2007
Consultores: Enrique Medina , Ramón Sánchez Hombre (Aparejadores), Fricain (instalaciones), Etesa – Gerardo Cantalejo (Ing. Estructuras)
Fotógrafos: Ángel Baltanás, José Ignacio Ferrando
Este proyecto forma parte de un plan de modernización general del Mercado de Chamartín, uno de los más importantes de Madrid.
La solución elegida es una segunda piel separada de la fachada actual, de material traslúcido. Se dispone aprovechando la marquesina existente en el edificio, mediante una construcción metálica ligera como soporte de las piezas de vidrio que construirán la fachada. Estas, se separan a modo de celosía para permitir la ventilación de ese nuevo espacio y la visión, aunque matizada, del exterior. En la parte inferior, que corresponde a los locales comerciales a la calle, se modifican las carpinterías y vitrinas con un criterio unificador.
En cuanto al acceso principal, se remodela el vestíbulo para brindar mayor espacio previo a las escaleras y se incorpora un nuevo ascensor que vinculará ambas plantas comerciales con el vestíbulo de entrada.
Los materiales a utilizar son: paneles de vidrio traslúcidos de seguridad tipo U-Glass sobre estructura metálica para la fachada; suelos de granito, puertas de vidrio templado correderas de seguridad para el acceso principal y carpinterías de aluminio en locales comerciales.
Rehabilitation Chamartín Market
First prize Restricted competition
Mention XXII Urbanism, Architecture and Civil Engineering Awards 2007
Selected IV Architecture ENOR Awards 2009
Architects: Carmen Espegel, Concha Fisac
Location: Madrid
Team: Daniel Merro, Cristina Hernández, Laia Lafuente, Syra Abella, Lucila Urda, Isabel Camacho
Date: 2005-2007
Consultants: Enrique Medina, Ramón Sánchez Hombre (Technical Architects), Fricain (Facilities), Etesa – Gerardo Cantalejo (Structures)
Photographers: Ángel Baltanás, José Ignacio Ferrando
This project is part of an overall modernization urban plan “Chamartín Market”, one of the most important of Madrid. In the same way when it comes to value an object you framed or wrapped it with cellophane in order to emphasize its high quality, we propose an external intervention on the building, as a wrapper that allows to dignify the image of the market.
The project not only improves the image of the market by adding a new facade to the preexistence but extends to the cover and the immediate urban environment. The chosen solution consists in a second skin separated from the current facade of translucent material.
The cover, which is held in a second phase, is proposed as an area of high landscape quality. In order to achieve this solution, the existing machinery is removed from the front to the far side of the cover, to organize a continuous perimeter space to enjoy the best orientation and location in relation to the city. In this perimeter space it will be located the future restoration areas (school gourmet, culinary advice, library and gourmet restaurant) and the offices and meeting rooms. The facilities are grouped in the center of the cover closed with vertical slats of noise protection wall, covered with a texture suggesting a cover vegetable garden. Furthermore, we propose an additional wing containing the kitchen service and toilets for this new intervention.
As for the main entrance, the lobby was remodeled to provide a wider space before the stairs creating the possibility to incorporate a new lift that links the two commercial plants with the entrance hall.
