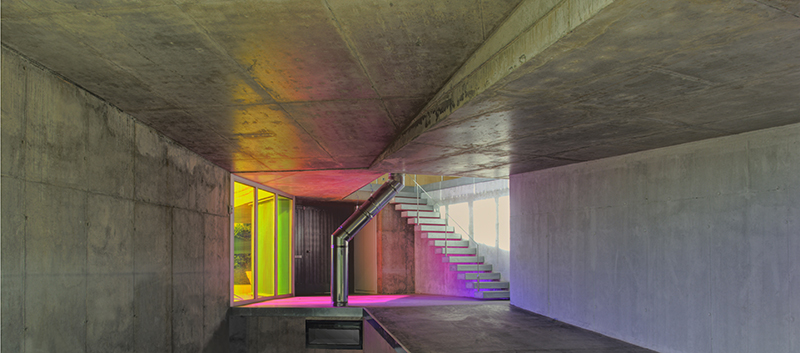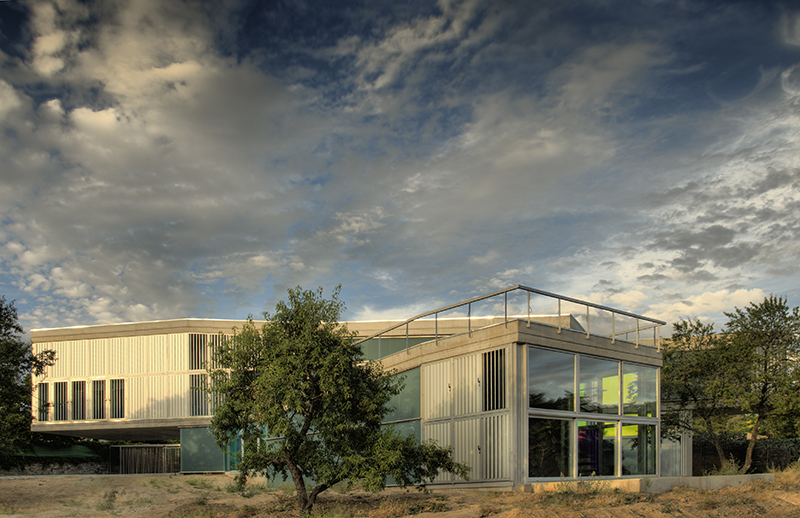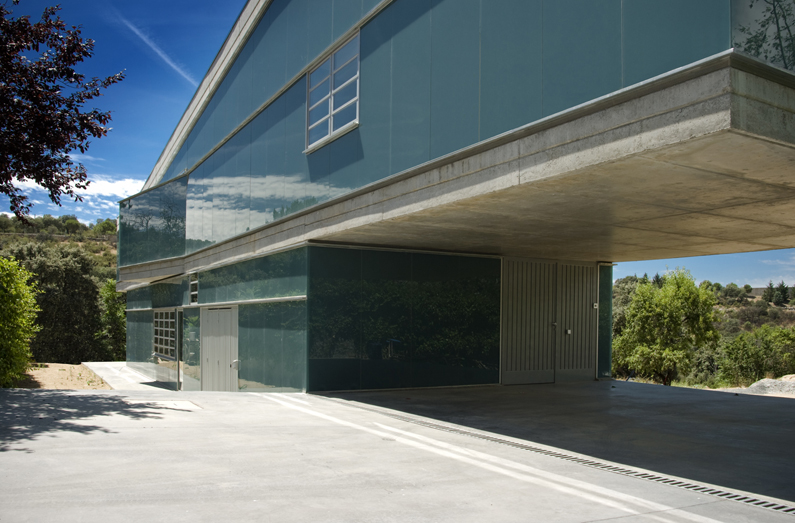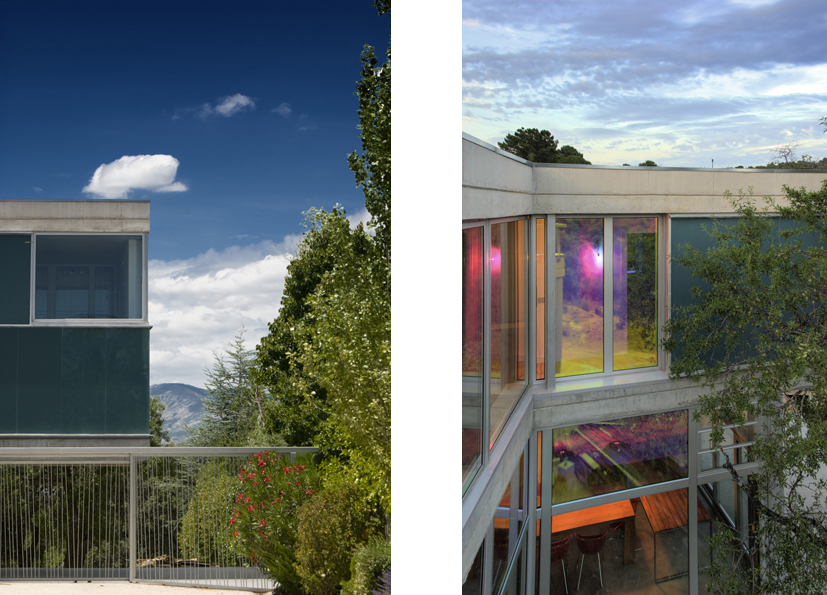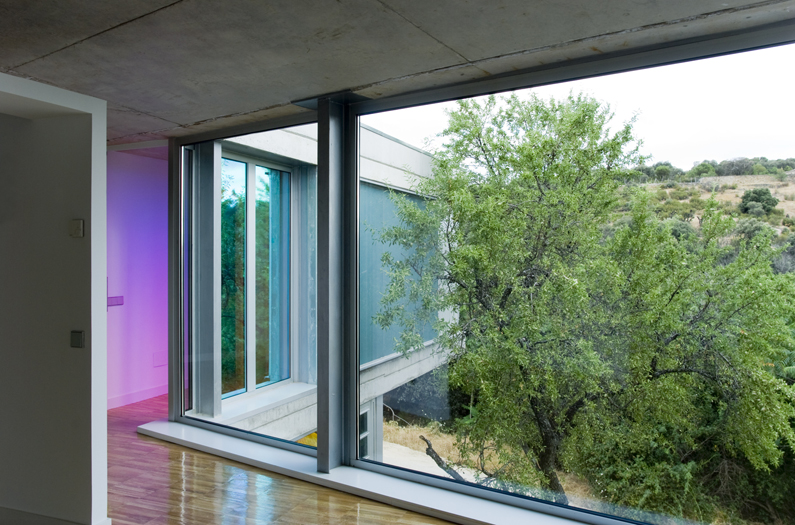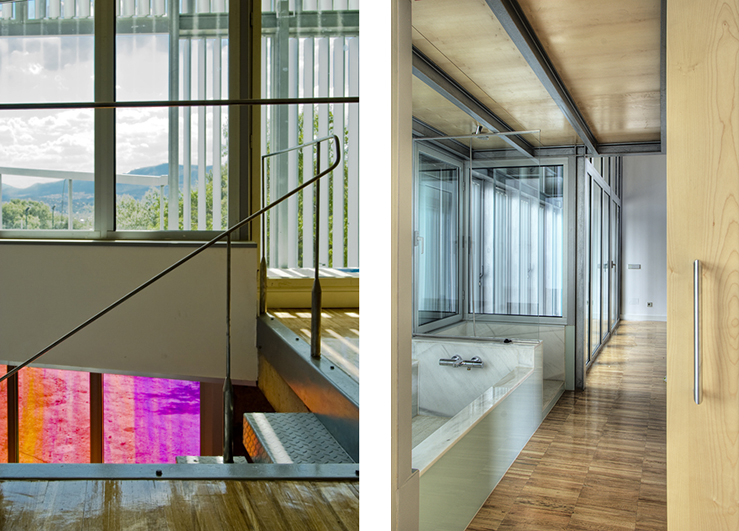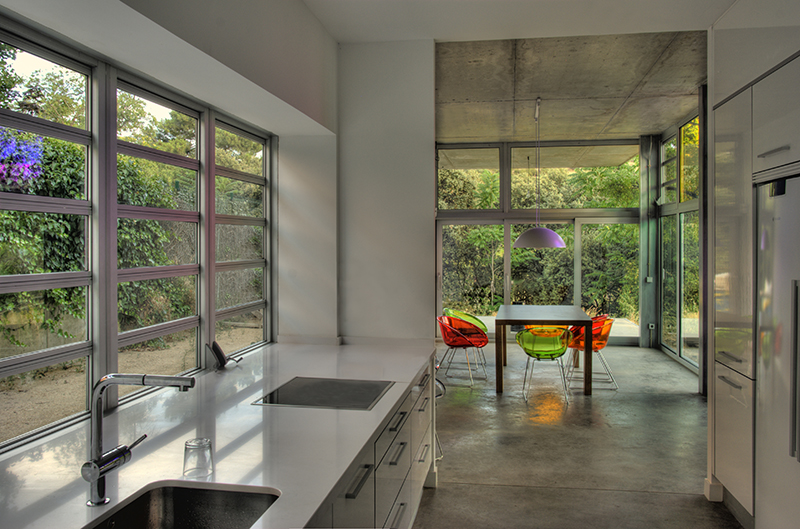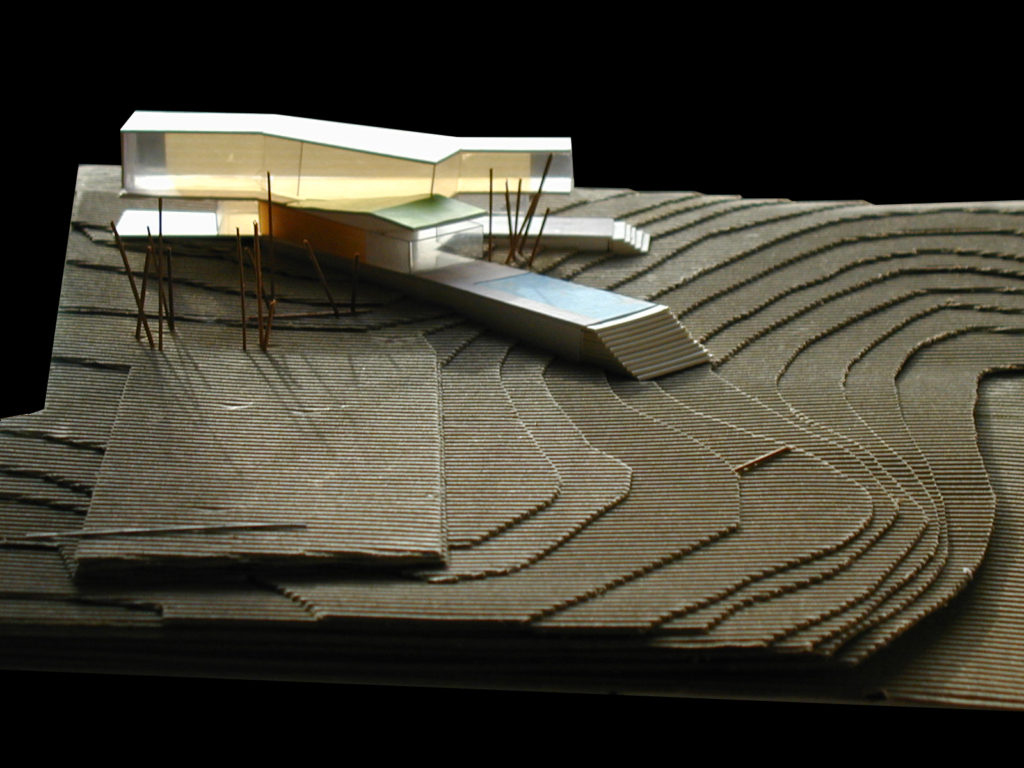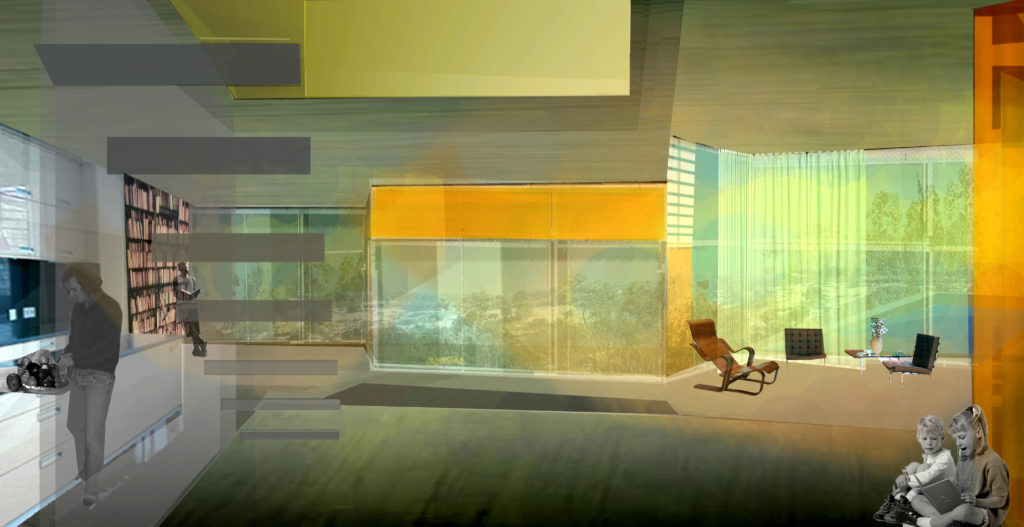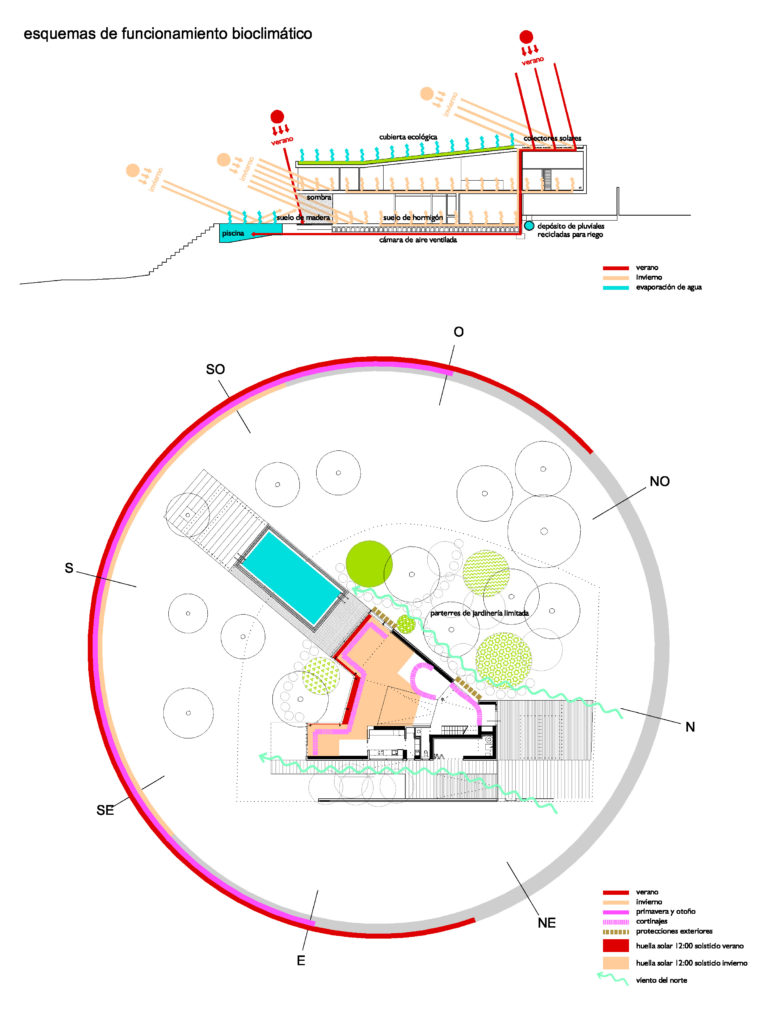Official Architect’s Association of Madrid (COAM) Award 2011
Architects: Carmen Espegel, Concha Fisac
Location: C/ Barquillo 13, Madrid
Team: Cristina Hernández, Laia Lafuente, Syra Abella, Lucila Urda, Daniel Merro, Isabel Camacho
Consultants: Enrique Medina y Ramón Sánchez Hombre (Technical Architects), Emilio Miguel Mitre ALIA S.L. (Bioclimatic), Juan Rey – Mecanismo (Structures), Nieves Plaza Serrano (Facilities), Años Luz (Lighting)
Photographer: Joaquín Mosquera
Date: 2010
The surrounding environment and its location on a large plot in Manzanares Park formally conceive The Ants’ House. It dominates the vast natural world which lies beyond its entrance. Nature designs the shape of the house. The house works its way through the almond trees, just like an outstretched hand, reaching out from among the branches, reaching towards different spaces and lights effects. Its location, on the southern slope of the mountains, gives the house favorable climatic and environmental features.
The house is a two-level building with a concrete staircase located in a central position. The ground floor, which adapts to the sloped ground through a wide ramp, is a large open space that has different functions: reading zone, fireplace, socializing area, service area which comprises the kitchen, as well as the laundry, storage, and facilities. This single-space extends as far as the South Terrace, and it borders with the swimming pool and a large almond tree, and eventually ends under the span of the concrete slab, in a covered outdoor dining area. The first floor, built over part of the lower one, accommodates a guestroom in the cantilever over the outdoor dining area, a bedroom for the children with a large playroom, and the master bedroom with a mezzanine which creates a canopy over the bed and provides a view over the Northern mountains. Lastly, concrete slabs and walls, wrapped in a translucent glass skin protected from the western sun by aluminum slats, close the great spanned structure.
