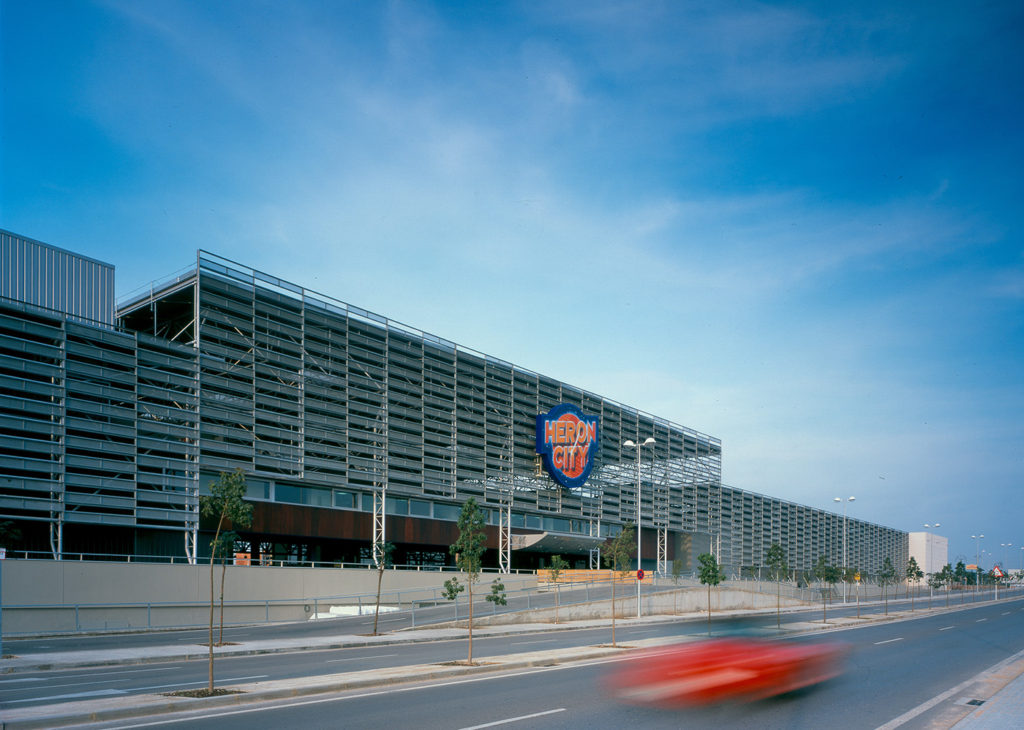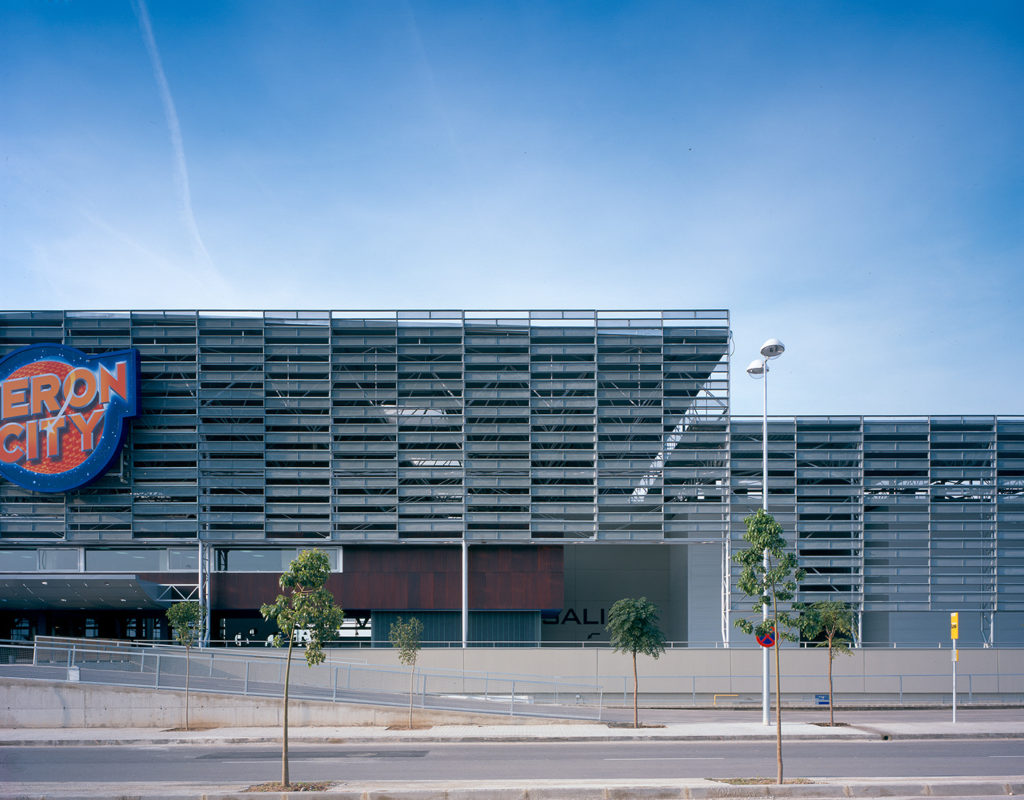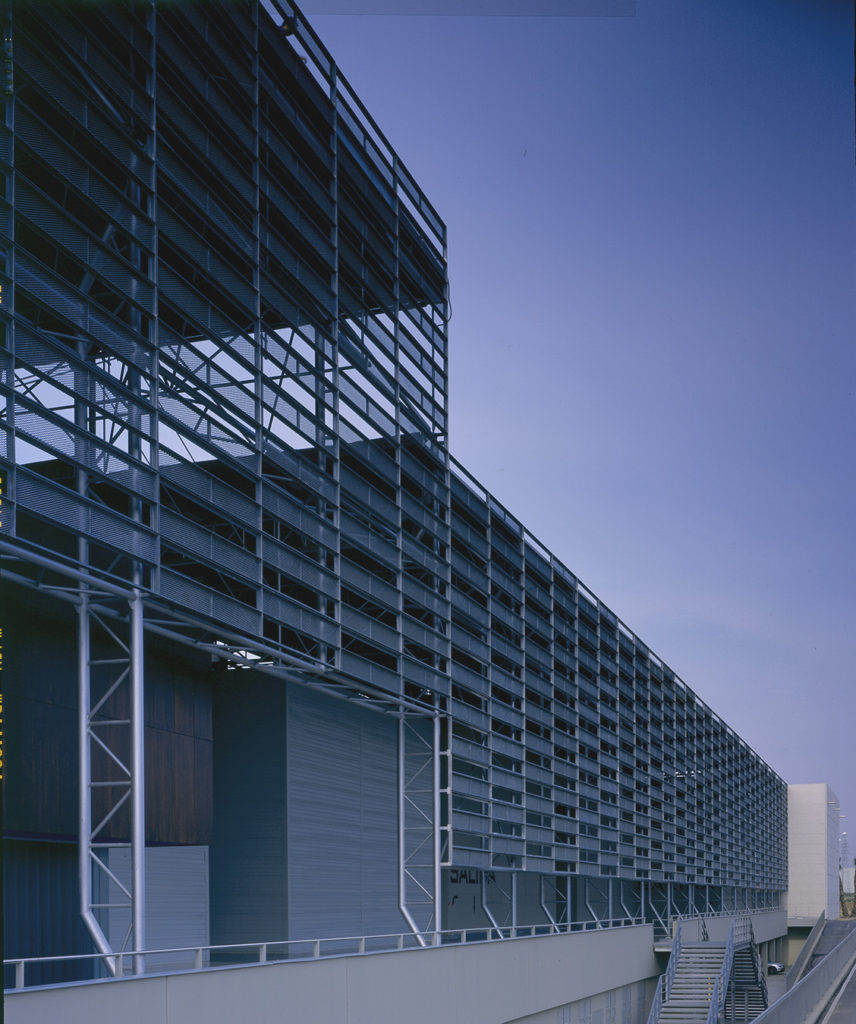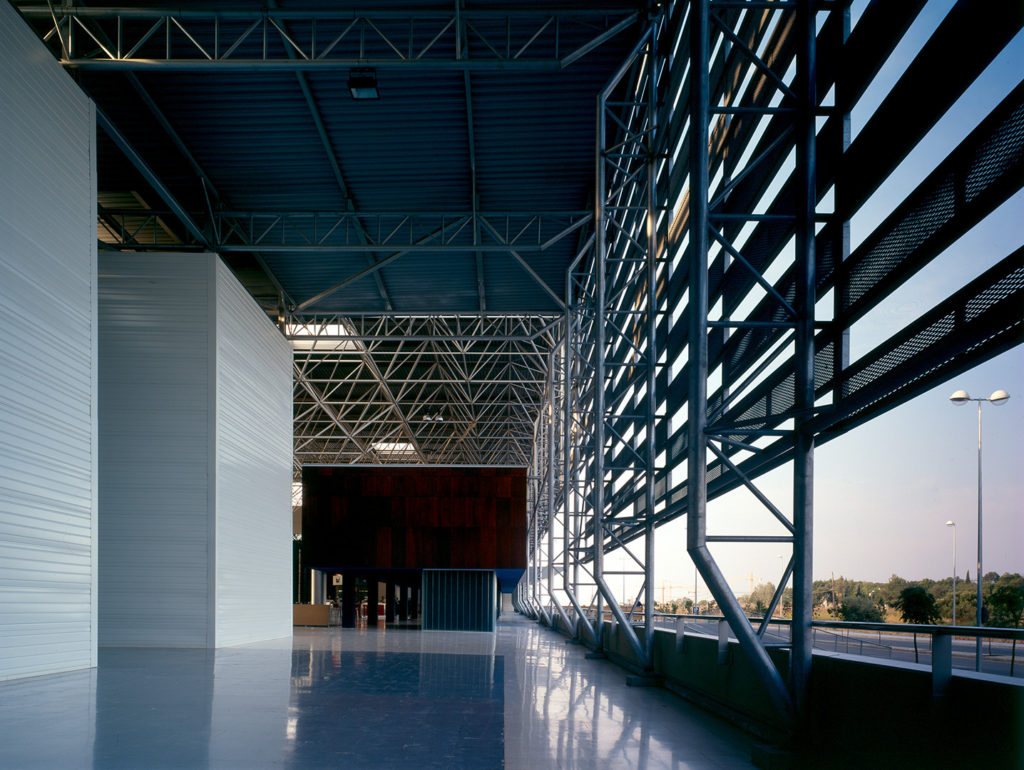Arquitecto: Groep ESTE
Localización: Paterna, Valencia
Equipo: Carmen Espegel, Mónica Miranda
Consultores: Decatron (Ingeniería), Juan Peral (Instalaciones)
Fotógrafo: Ángel Baltanás
Fecha: 1999
El edificio se sitúa en el límite Nordeste de la parcela, paralelo a la carretera CV-3103. En sección, el prisma del edificio se entierra respecto a la carretera, para conseguir una vía de servicio propia que, a modo de patio inglés con circulación, permite situar, a un lado del prisma y en cota inferior, los cuartos técnicos para instalaciones propias de esta actividad.
El vestíbulo de entrada, foyer no controlado y lugar público de encuentro, tanto antes como después de la sesión, se utilizará también como sala de exposiciones. Ya en el interior del complejo, los corredores laterales se tratan como calles cubiertas que dirigen a los espectadores hacia las entradas de las salas. Las cabinas de proyección son la columna vertebral del edificio, situándose sobre los corredores de acceso a las salas, en el nivel superior.
Las concesiones comerciales se reúnen alrededor de la plaza pública abierta y cubierta que acoge el acceso principal al complejo cinematográfico. La polivalencia de estos equipamientos permite ofrecer cualquier prestación necesaria a los usuarios de los cines y a los participantes de coloquios y exposiciones.



