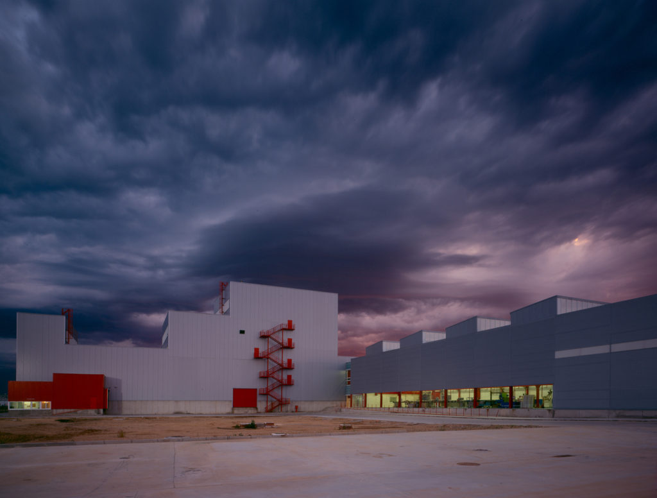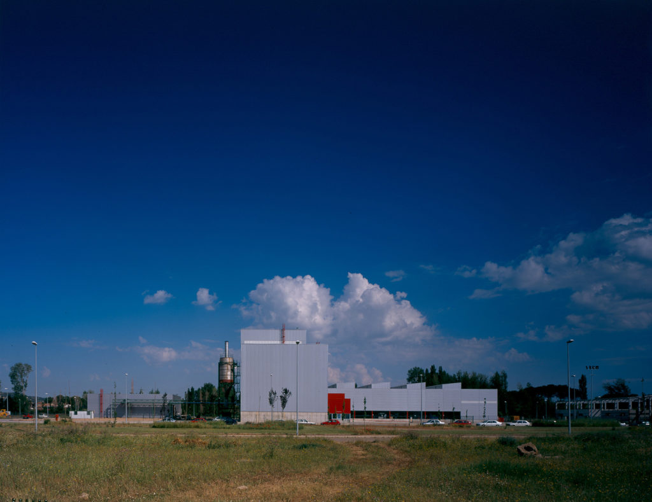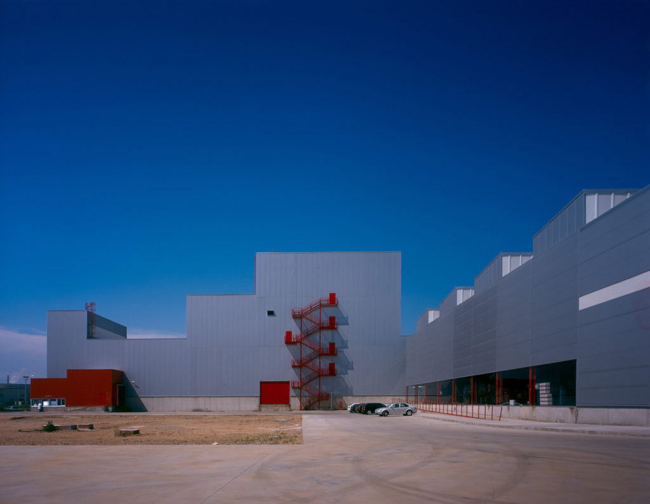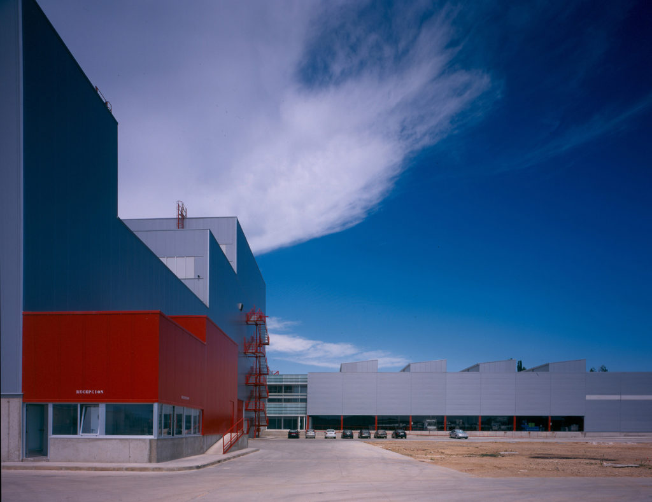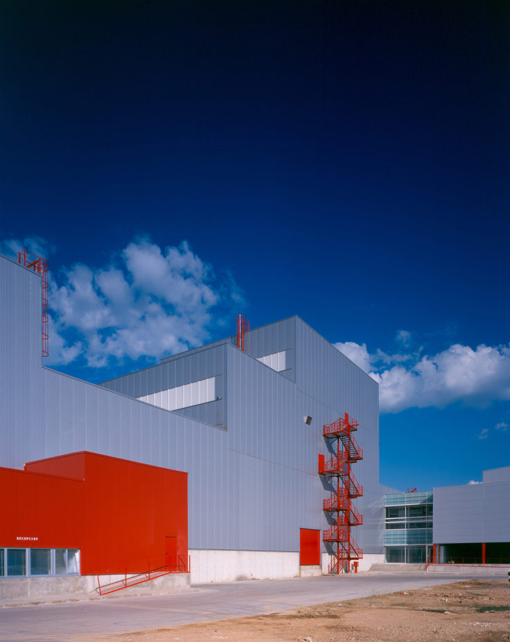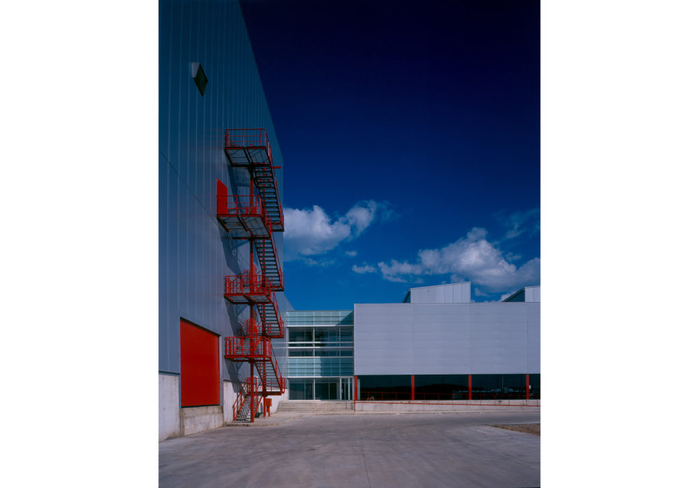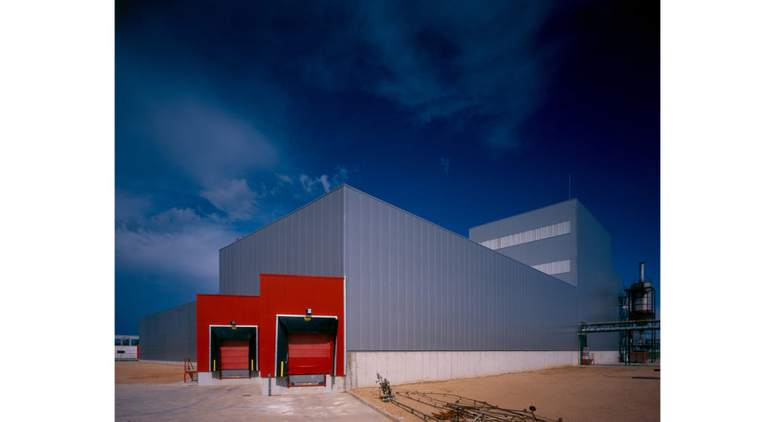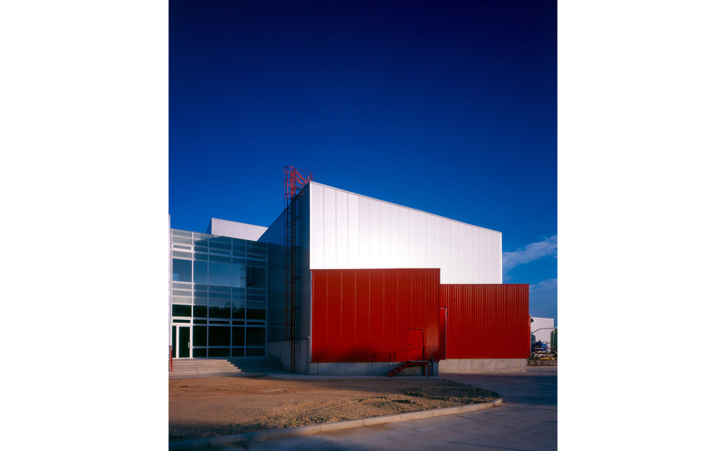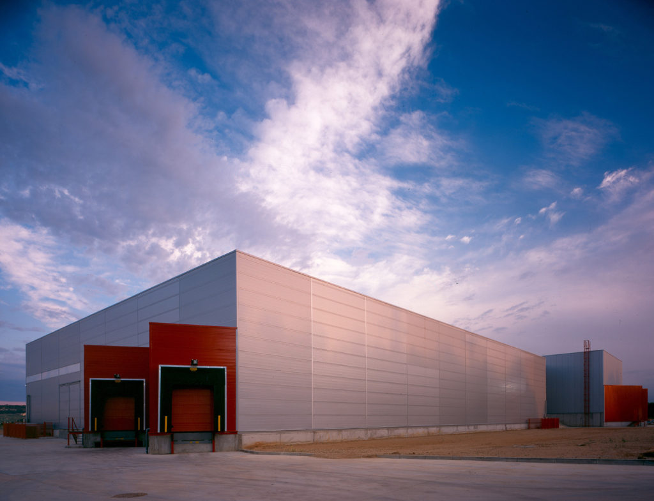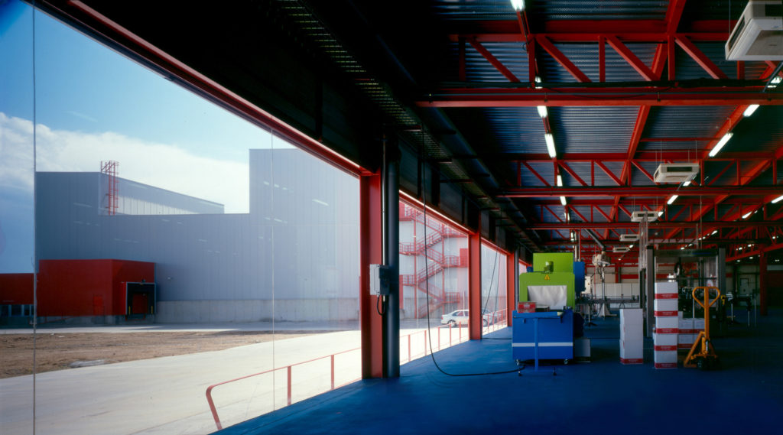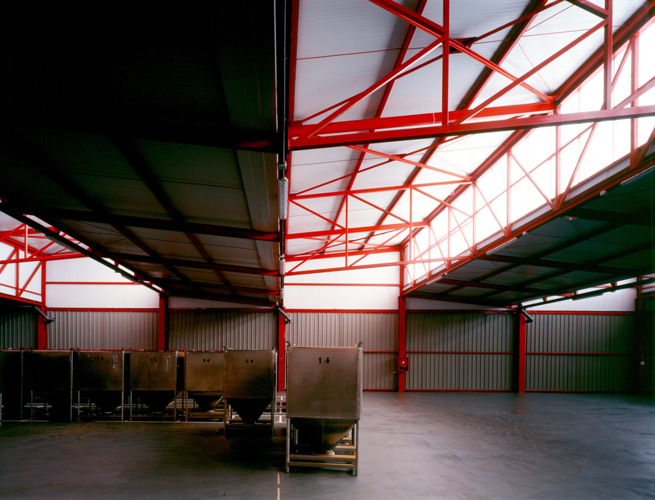Architect: Carmen Espegel
Location: Venta de Baños, Palencia
Team: Cristina Hernández, José Manuel Mateo, Mónica Miranda, Esteban Crespo
Consultant: Teicon (Structure and Facilities)
Photographers: Ángel Baltanás y Eduardo Sánchez
Date: 1999
The manufacturing process is divided into two distinct activities: manufacture packaging and storage. The volumetric scheme corresponds to the same duality, so the project has two different activity areas connected by a new volume between the other two, which houses the changing rooms, the laboratories, and the connecting elements between these two areas. The silhouette of the manufacturing area responds to the specific needs of the machinery. However, the packaging and store area is contained in a clean volume that acts as an advertising icon for the customer. This will open a big gap of 54 m long to allow visual connection with the outside. The access ramp crosses the factory throughout its length. The truss structure also allows skylights to illuminate with daylight the interior of the whole factory.
The duality between the two volumes mentioned is highlighted in the lining by the way of placing the sandwich panels. In the manufacturing area, the panels are placed vertically with a maximum length of 14 m, searching the embodiment of minimum horizontal joints and achieving greater simplicity of installation, considering the maximum height of the volume. However, in the packaging and storage area, with less height, the same panels are arranged horizontally. All volumes attached to this factory that for some operative reason excel from the two main buildings are highlighted in red to emphasize its character as foreign as to be easily reached, mostly because they are loading docks. All the metallic elements such as stairs and emergency access or railings are also featured in the same red color to create a strong and unified brand image.
