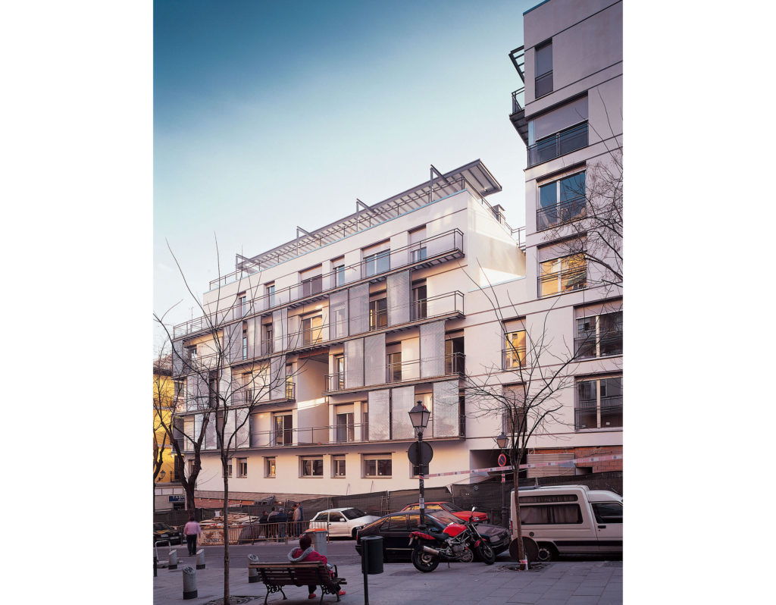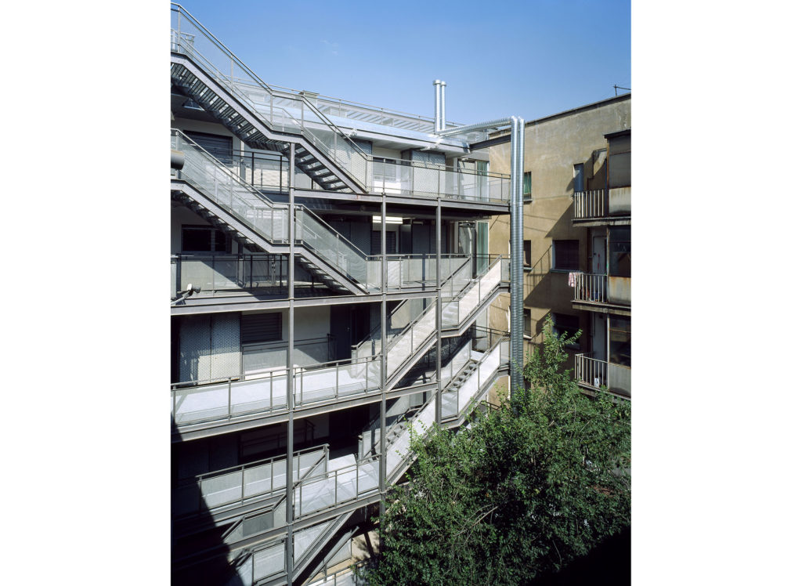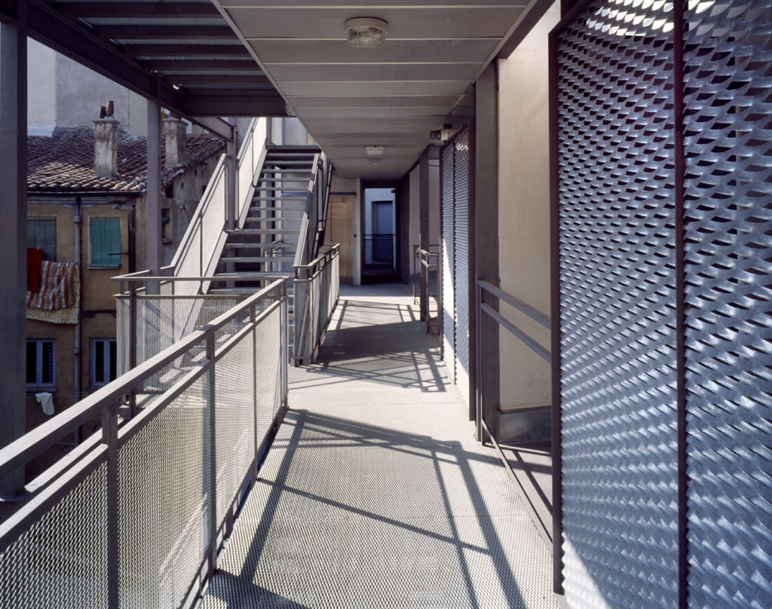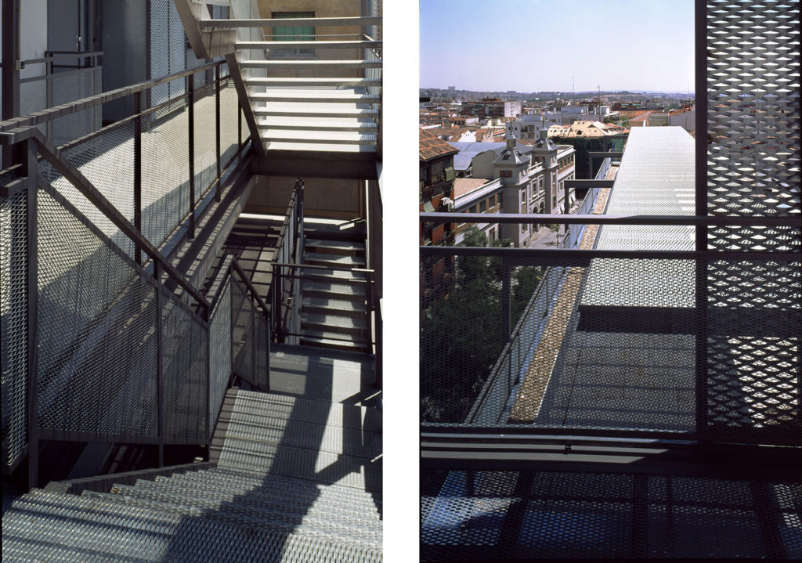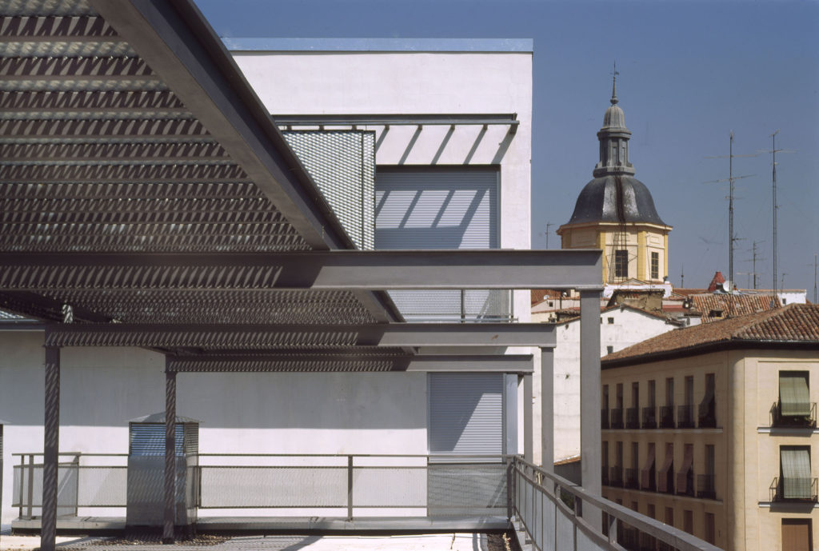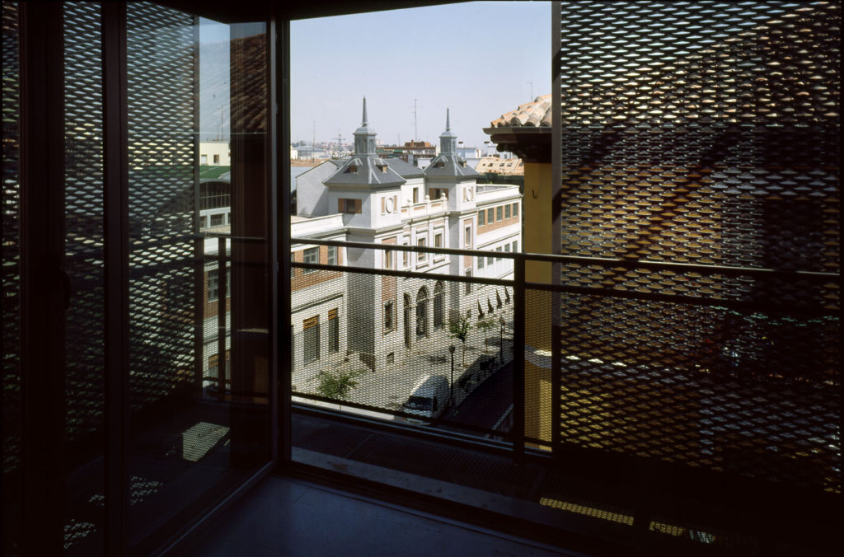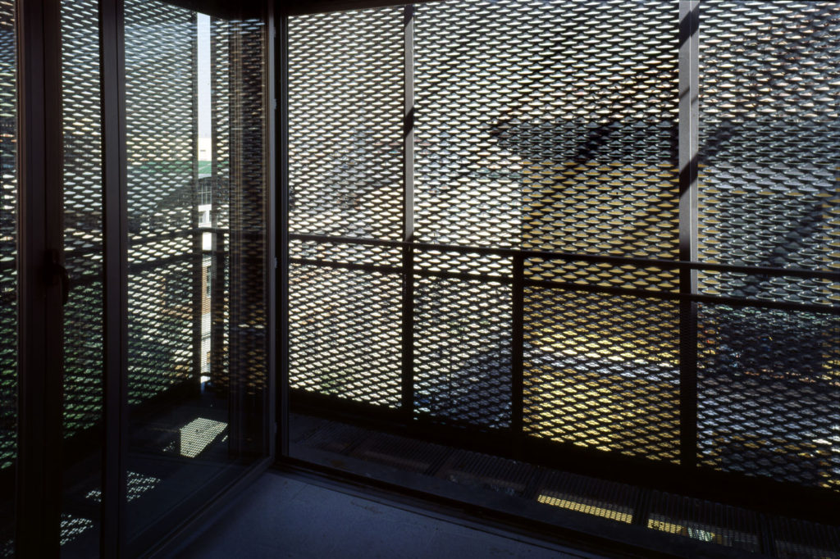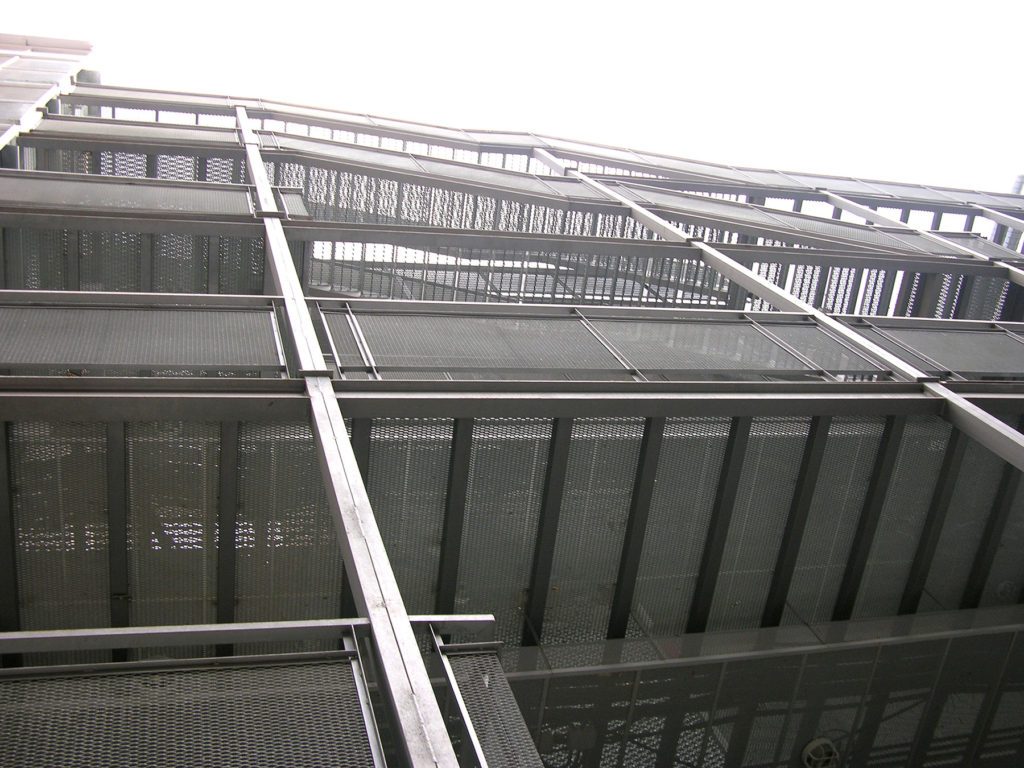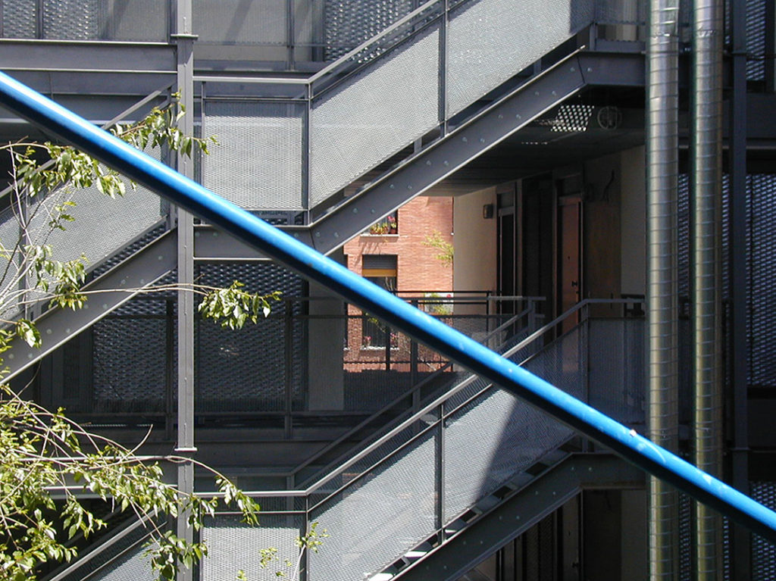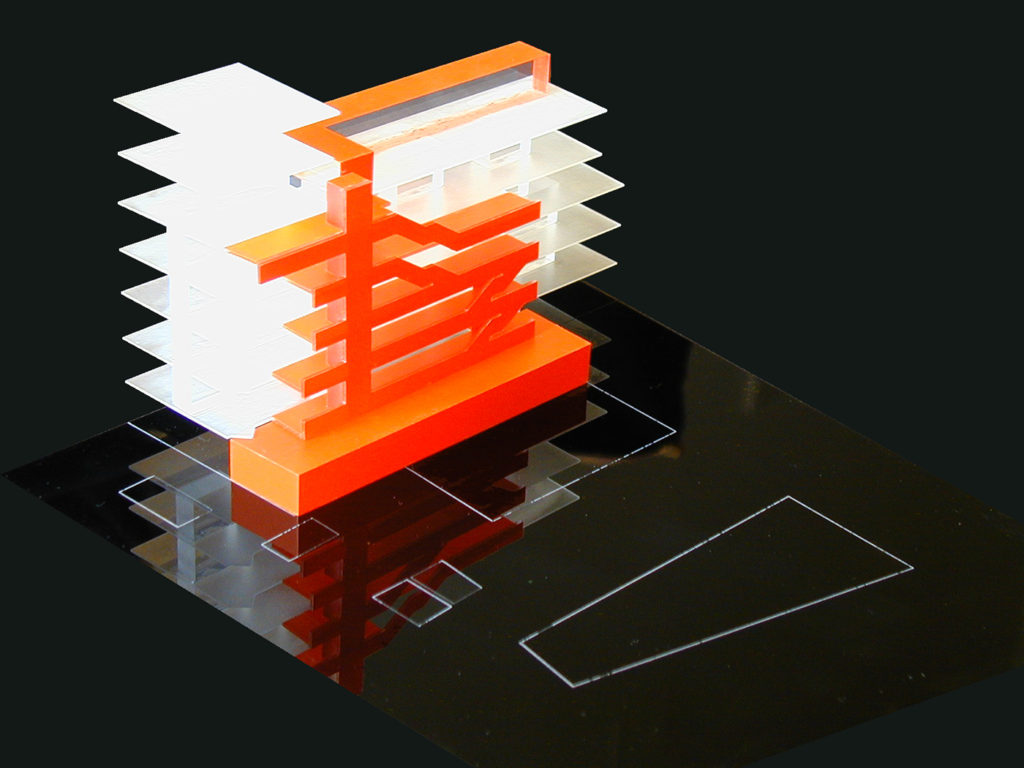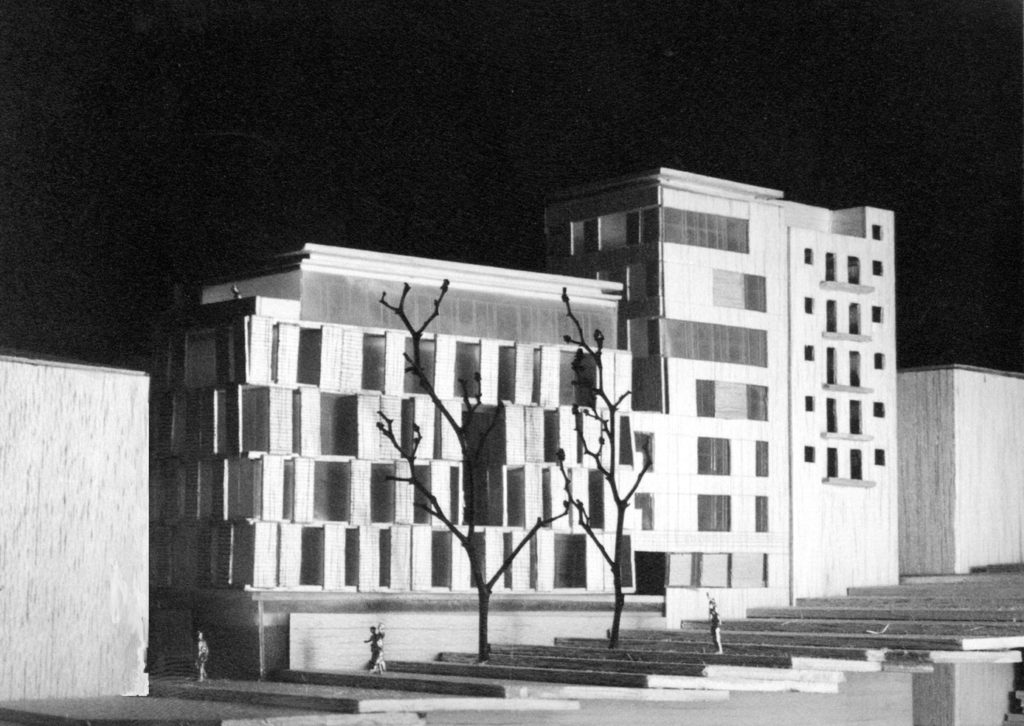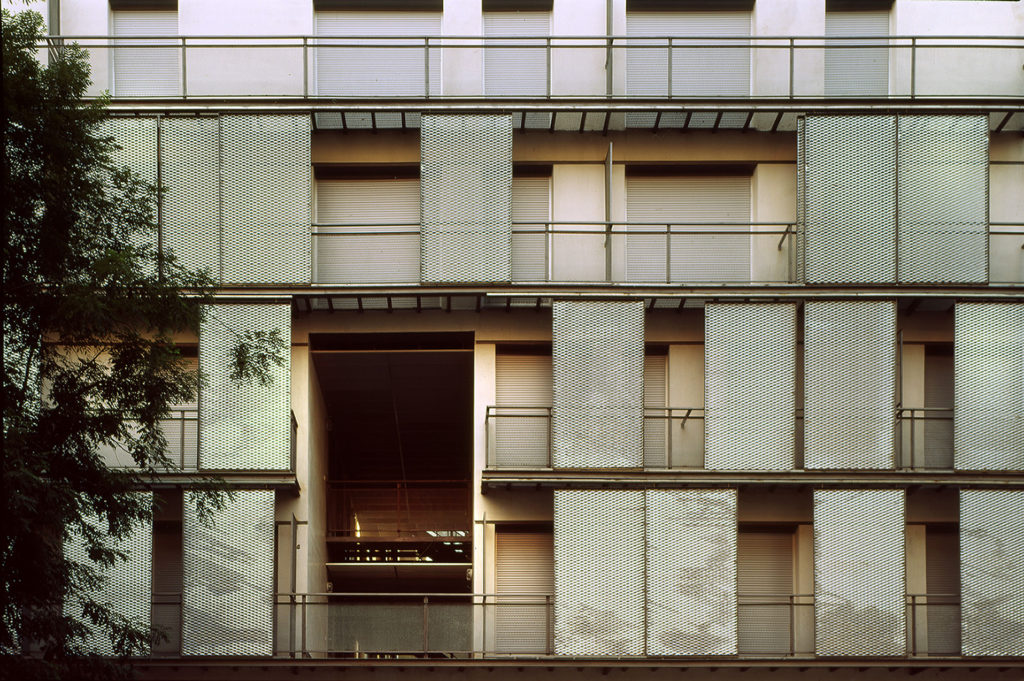
First Prize Competition
Mention in Ideas Competiton on the Future of the Social Housing 2003
Mention XIX Urbanism, Architecture and Civil Construction Awards 2004
Official Architects Association of Madrid (COAM) Award 2005
Honorable Mention Ateg Galvanization Awards 2006
Architect: Carmen Espegel
Location: Calle Embajadores 52, Madrid
Team: Concha Fisac, Antonio Miranda, Borja Martín, Mónica Miranda, Cristina Hernández, Esteban Crespo, José María Huete, Syra Abella, Lucila Urda, Ana Pajares, Laia Lafuente
Consultants: Gonzalo García Loygorri, José Manuel Arenas, Enrique Medina y Ramón Sánchez Hombre (Technical Architects), V y H arquitectos (Facilities), Luis Díaz Alabart (Structure)
Photographers: Ángel Baltanás, Mª Domínguez Lino
Date: 2000
The building proposed for Embajadores 52 was born with the vocation to become part of the urban scene of Lavapiés, a historical quarter of Madrid, but always from the parameters of modernity, i.e. with active contemporary vocation, able to put the public space in time and the surrounding streets in its well-deserved date. A sober and simple construction but complex insists on not disappearing under the rapid market consumption. It´s volumetric adaptation to adjacent buildings, matches perfectly with the urban scene without sacrificing technological, functional, and formal contemporaneity.
The building interprets the story without localisms because it has not resorted to a direct reading of the environmental effects. The interpretation of the old quarter, the traditional courtyard, and the withered traditional Spanish gallery become the leitmotiv of the project not only in the formal but in the social, constructive, and edifying features. The building takes advantage of the existing courtyard expanding it and opening it to the outside through holes in double height. The loggia takes control and leadership. On the double façade to the courtyard, the vacuum between the interior facade and the gallery highlights the privacy of the bedrooms. The Double becomes quality: double facade, double cover, double height, double scale, double view, double ventilation, double sunlight, double lighting, and double habitat in the duplex.
