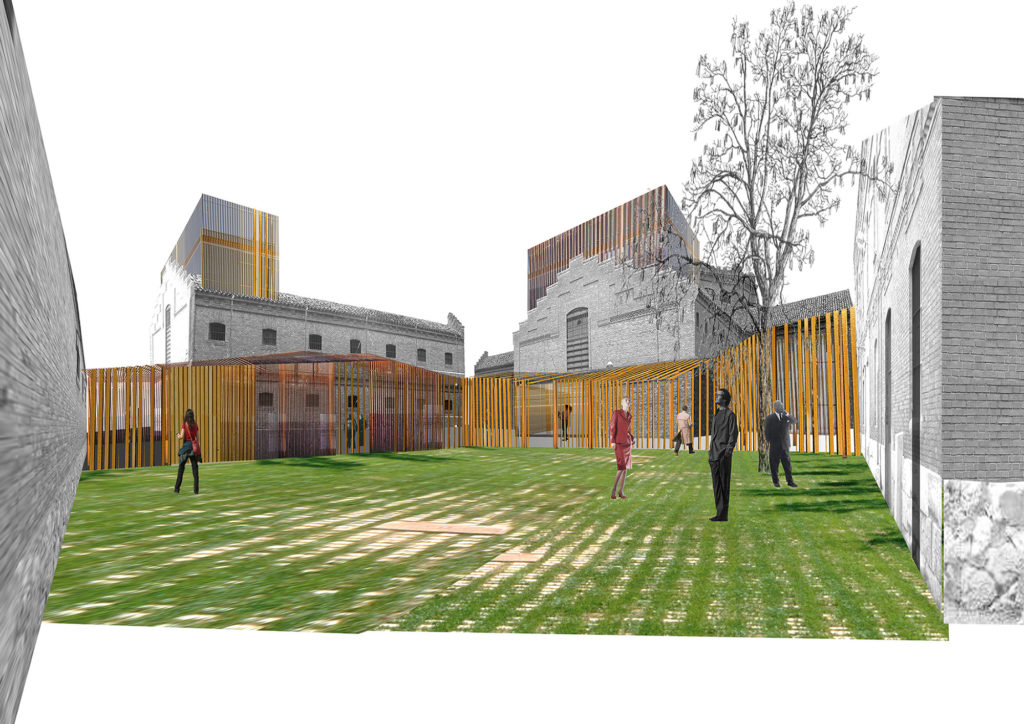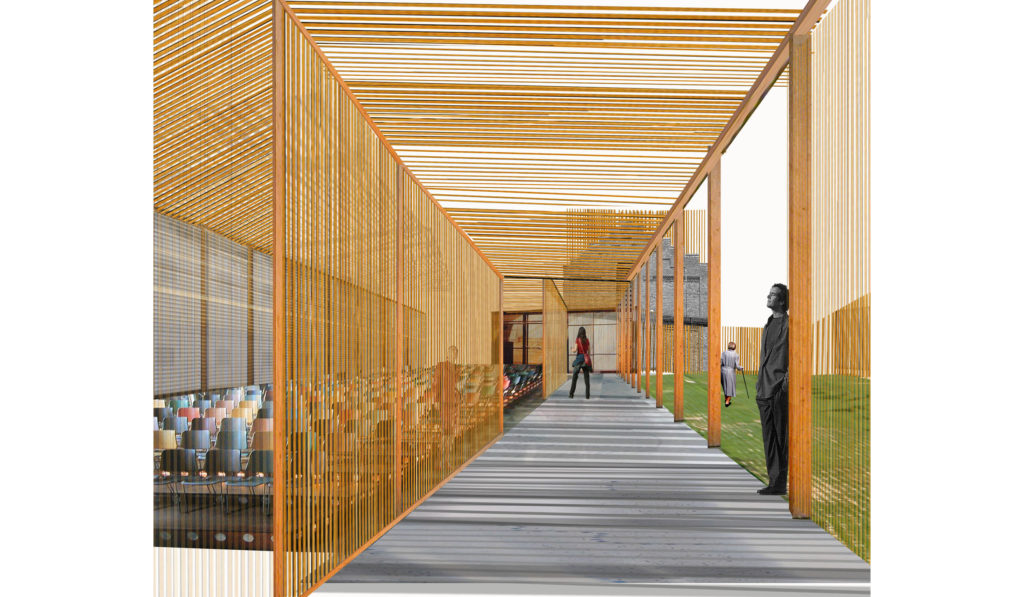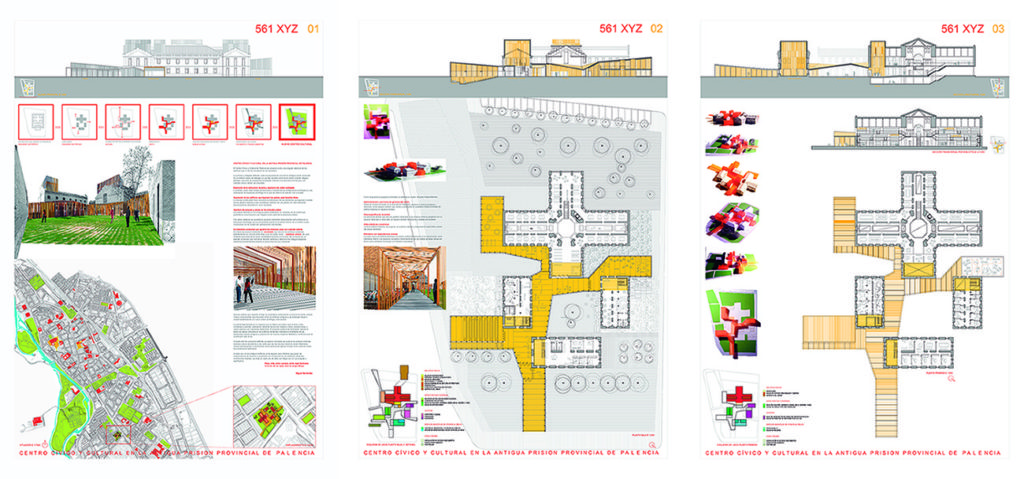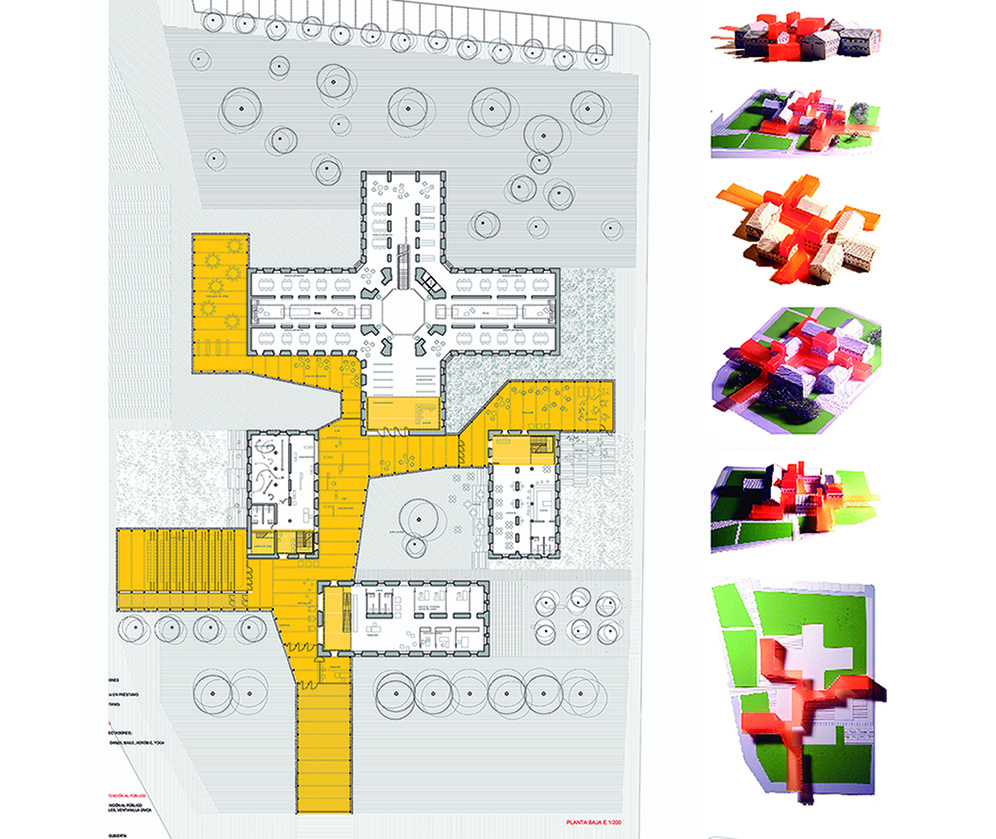Second Prize Competition
Architects: Carmen Espegel, Concha Fisac
Location: Palencia
Team: Ana Espegel, Cristina Hernández Vicario, Lucila Urda, Daniel Merro, Isabel Camacho, Laia Lafuente, Syra Abella, Ana Torres, Brenda Torrellas
Date: 2005
The obligatory reflection on the proposal to convert the old provincial prison into a building capable of housing such an opposite use as that of a cultural center goes through raising a series of immediate questions related to the formal structure. The first thing is to break the wall and repressive structure of a centripetal order and transform it into an arrangement of a centrifugal scheme in its relationship with the city. The forced continuity makes inescapable the elimination of the elements that block the exit of the courtyards to the outside and that constitute buildings of one floor, without relevant value, carelessly attached to the prison wall. The open squares in the old courtyards establish contact with the city that enables communication and is integrated as part of the urban structure.
With these objectives, the project is undertaken, understood basically as a link in its centrifugal structure, with the convenient suture in the urban fabric, of a building whose connections with the city have remained non-existent. The link is proposed employing a sidewalk that runs through the existing buildings establishing a link between them and with the city, as an urban multipurpose hall that encourages greater spatial and functional versatility. Thus, a device is incorporated that communicates, participates, and relates the old spaces through open procedures and autonomy of use and time.




