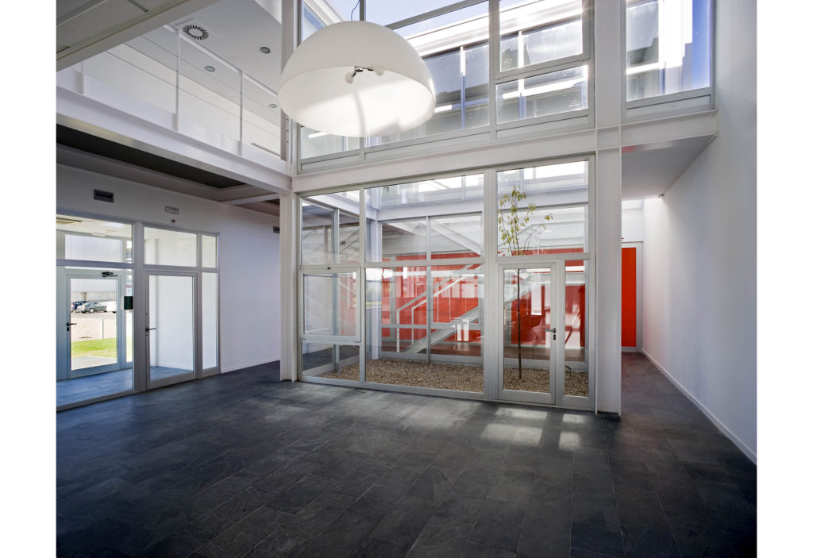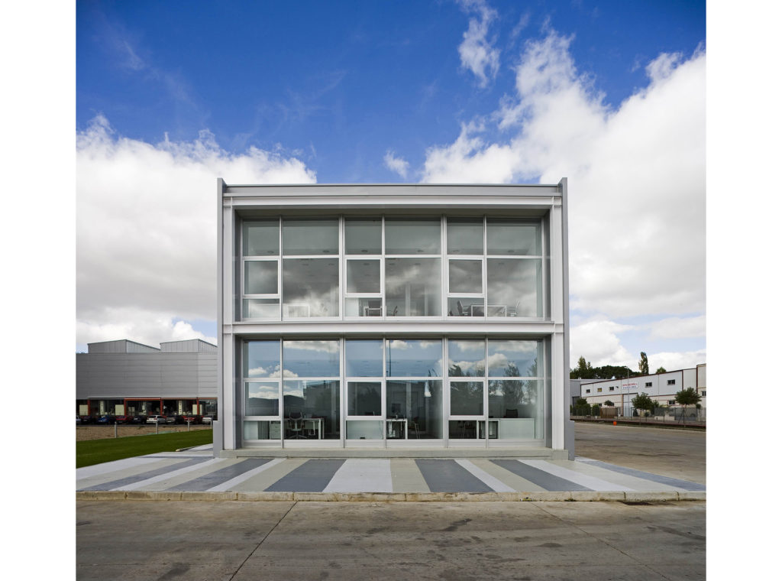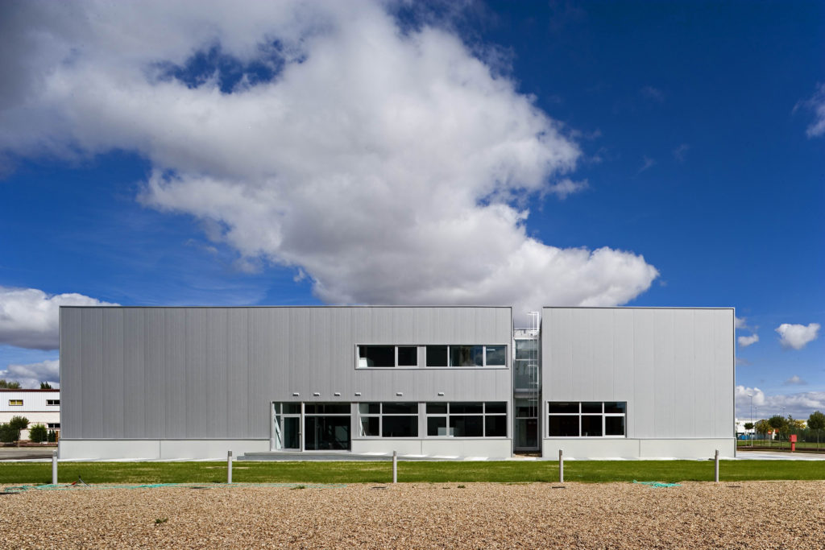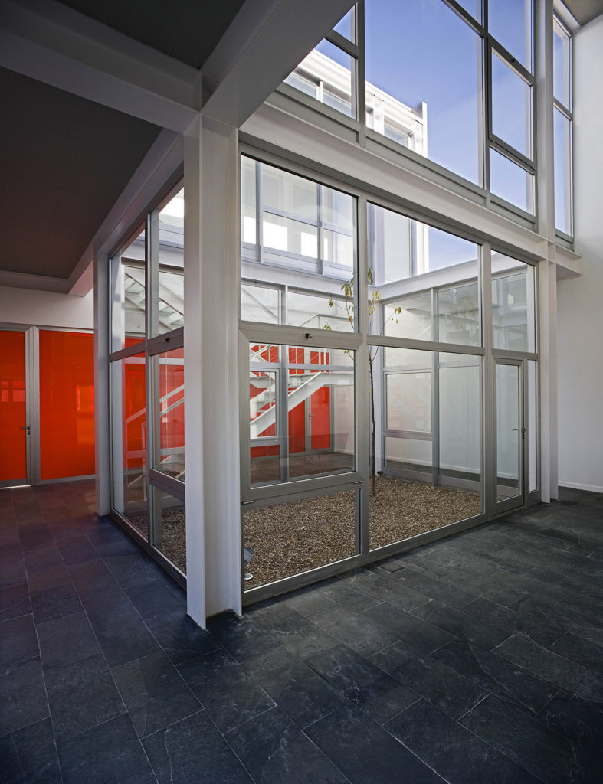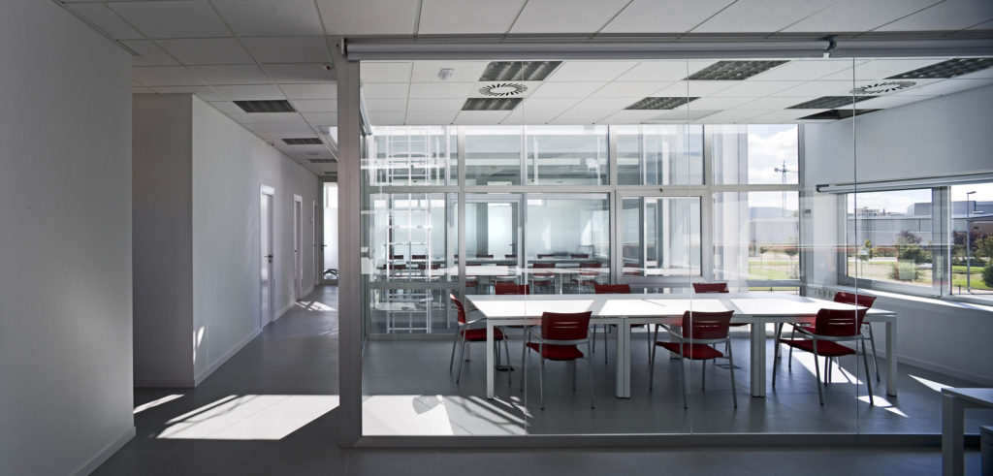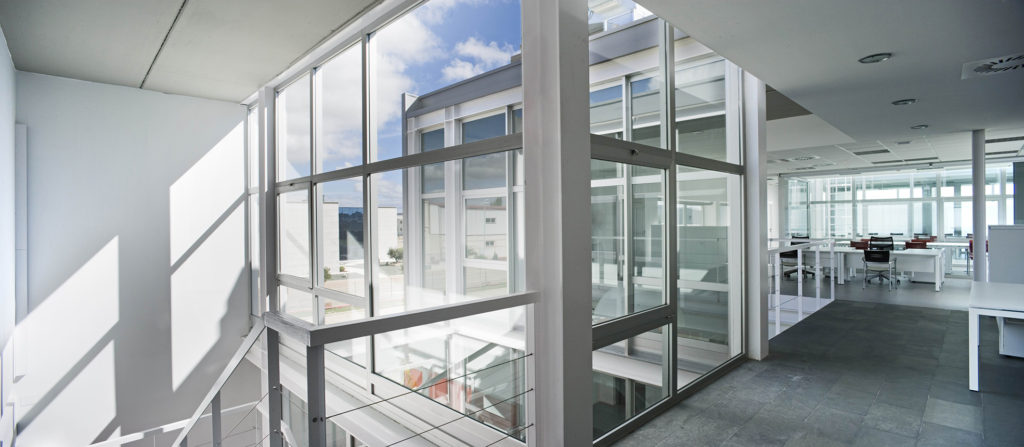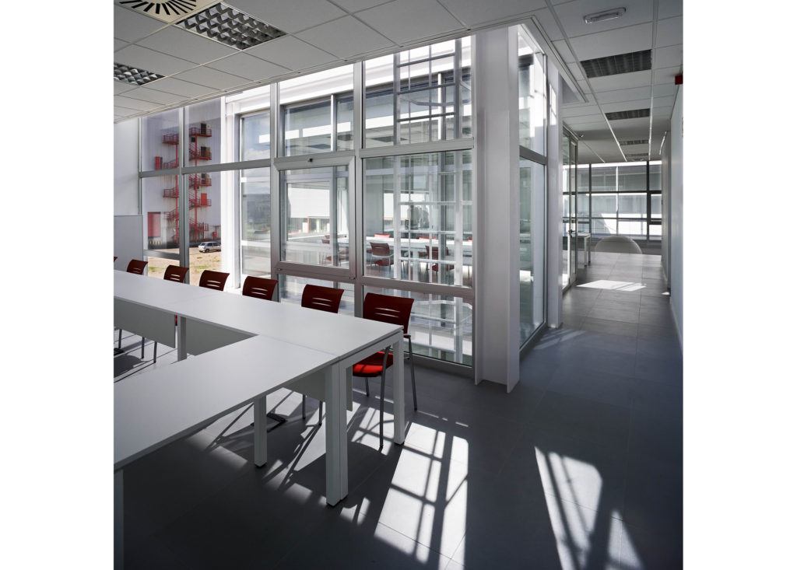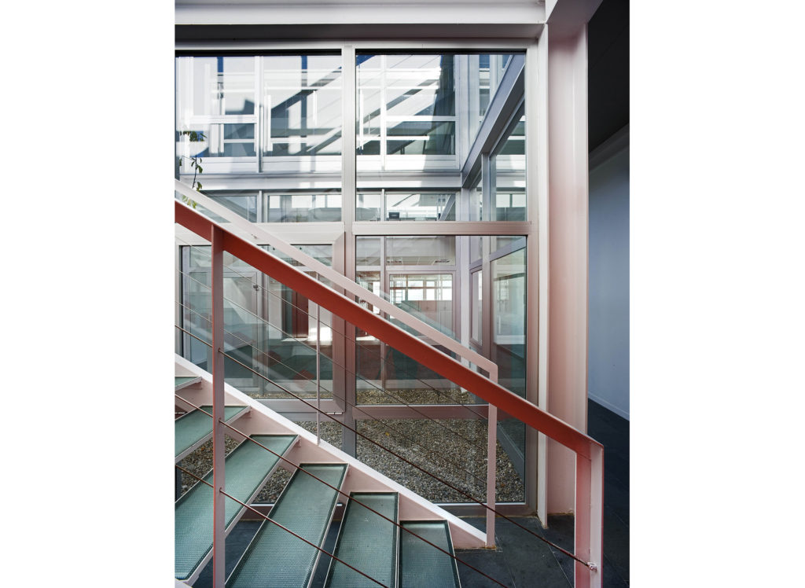Architects: Carmen Espegel, Concha Fisac
Location: Venta de Baños, Palencia
Team: Ana Espegel, Daniel Merro, Laia Lafuente, Cristina Hernández, Isabel Camacho, Lucila Urda, Syra Abella
Consultants: Jesús Mur Cantalapiedara (Technical Architect), Juan Carlos Salvá (Structure), Fricain S.L. (Facilities)
Photographer: Ángel Baltanás
Date: 2007
Following the premises of the project built in 1999, which mainly valued the operations yard as a meeting place to which all the circulations of the factory flowed, the office building is projected on the southeast corner of the plot. Thus the new building will also serve as the image of the firm from its access.
The project seeks to resolve the dialogue with the factory using externally the same materials: basically glass and steel. Courtyards are introduced into the pristine volume as partitioning elements. In front of the traditional partition walls, light walls are proposed that separate the most private areas.
