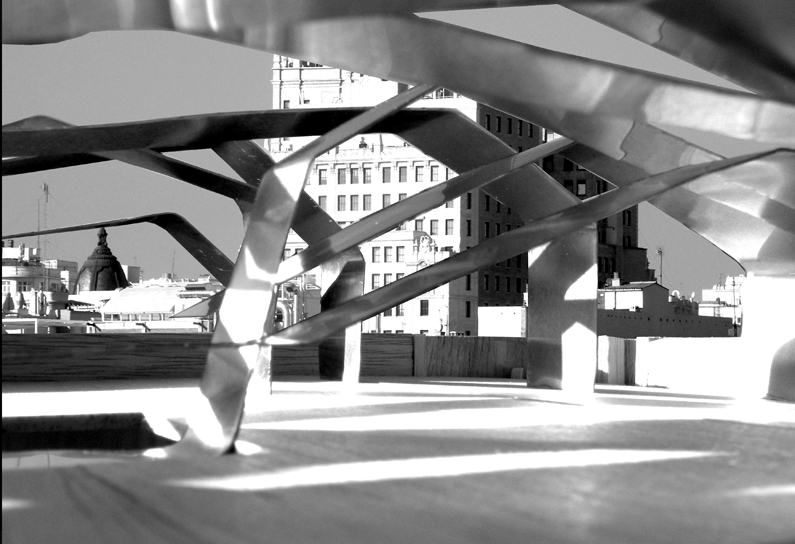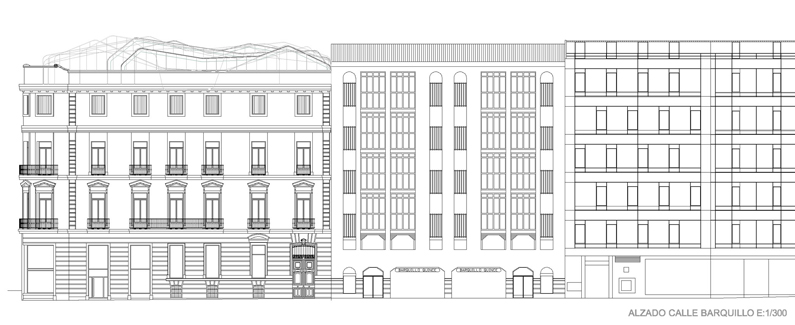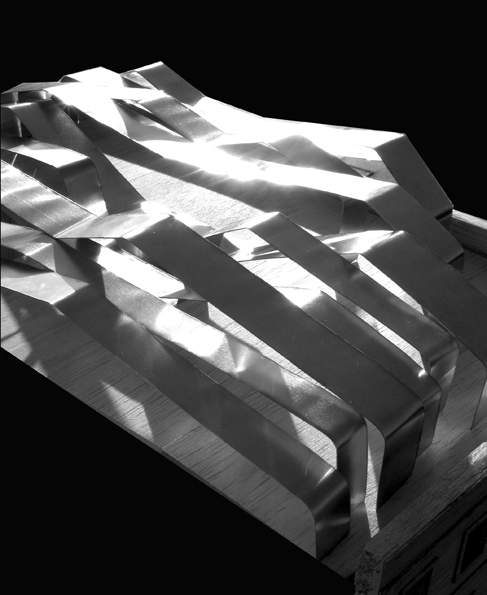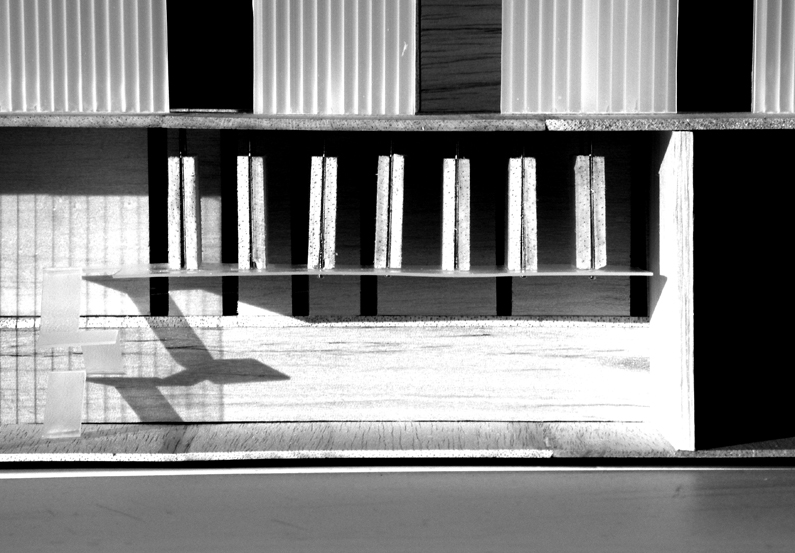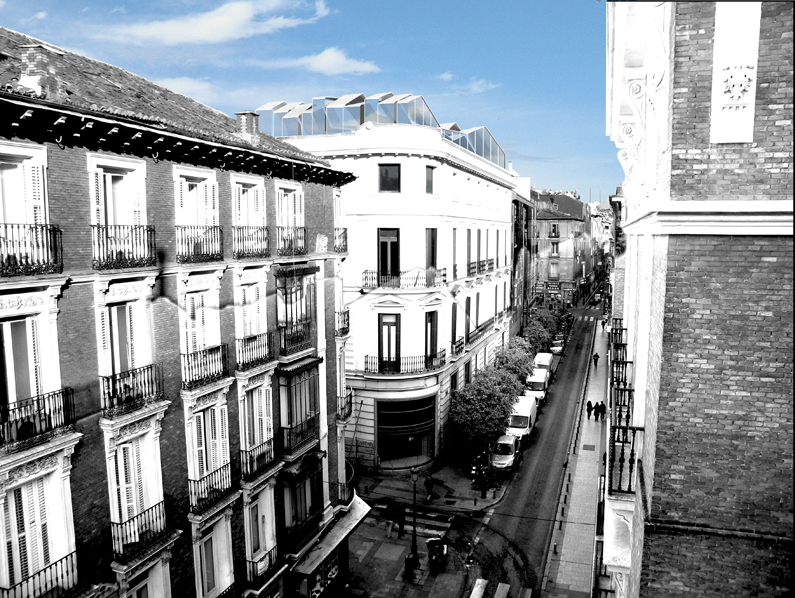Primer Premio Concurso Restringido
Arquitectos: Carmen Espegel, Concha Fisac
Localización: C/ Barquillo 13, Madrid
Equipo: Laia Lafuente, Marcela Aragüez, Daniel Movilla, Su Peng, Miriam Llamazares, Miguel Coloma.
Consultor: Úrculo Ingenieros.
Fecha: 2011
Desde el respeto a los valores históricos y arquitectónicos del edificio, se propone su rehabilitación, obteniendo una imagen contemporánea y característica de su nuevo uso, como edificio representativo del Centro Nacional de Energía. Por ello, la cubierta, reinterpretación de la existente en cuanto a volumen, se convierte en símbolo de identidad: el nuevo cerramiento incorpora paneles fotovoltaicos de pared fina, que incrementan la sostenibilidad de una vieja estructura edilicia, mejorando al mismo tiempo el remate de un edificio de su calidad arquitectónica y la capacidad para adaptarse a las nuevas tecnologías de mejora energética. La cuestión sería hablar de “belleza termodinámica” más que estética.
La planta superior albergará el salón de recepciones y grandes reuniones para que los usuarios contemplen el centro de Madrid con una nueva perspectiva funcional, constructiva y energética, al tiempo que disfrutan de la terraza. La Biblioteca, ubicada a pie de calle, recupera antiguos espacios bibliotecarios como un mezzanino colgante que contiene un sistema de estanterías ligeras que multiplica la superficie del archivo. Bajo el mezzanino, a modo de techo de cristal, se encuentra la sala de lectura y consulta entre las paredes desnudas del interior. El patio, manteniendo forma y estructura, se elimina como conducto de aire para convertirse en el espacio central de las oficinas. Las ondas del techo cierran el patio e iluminan el corazón del edificio mediante lucernarios verticales construidos entre paneles fotovoltaicos y zinc.
