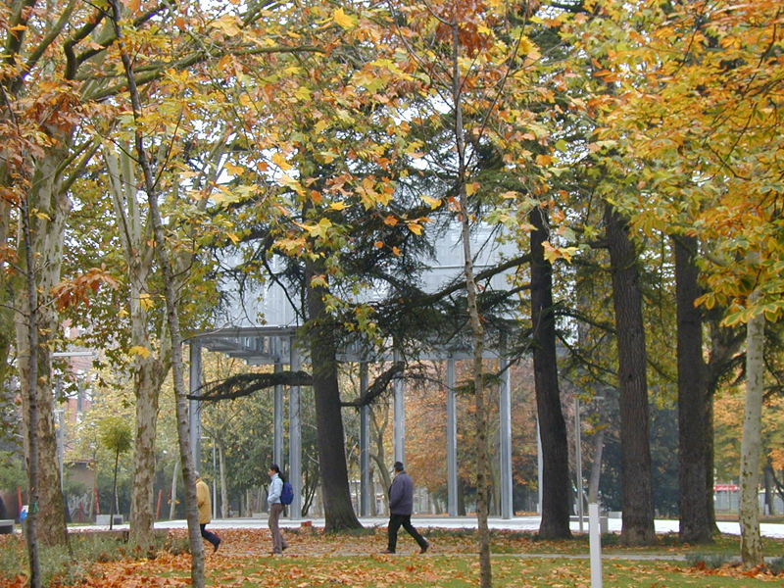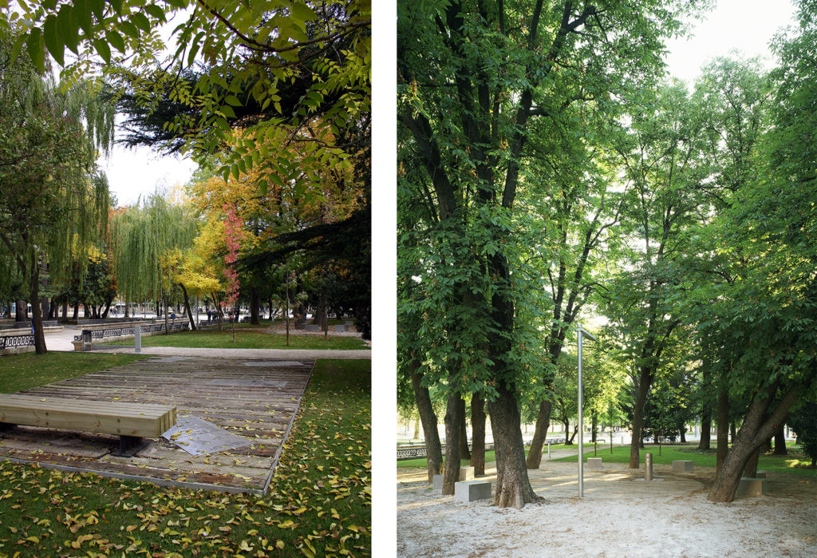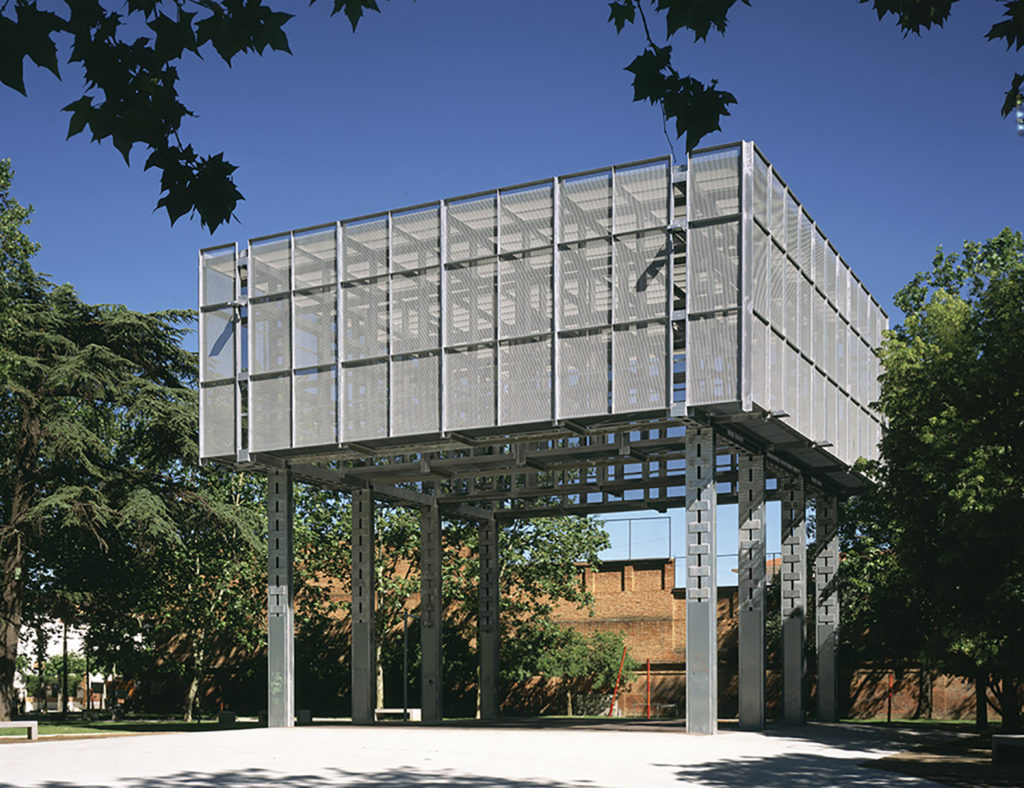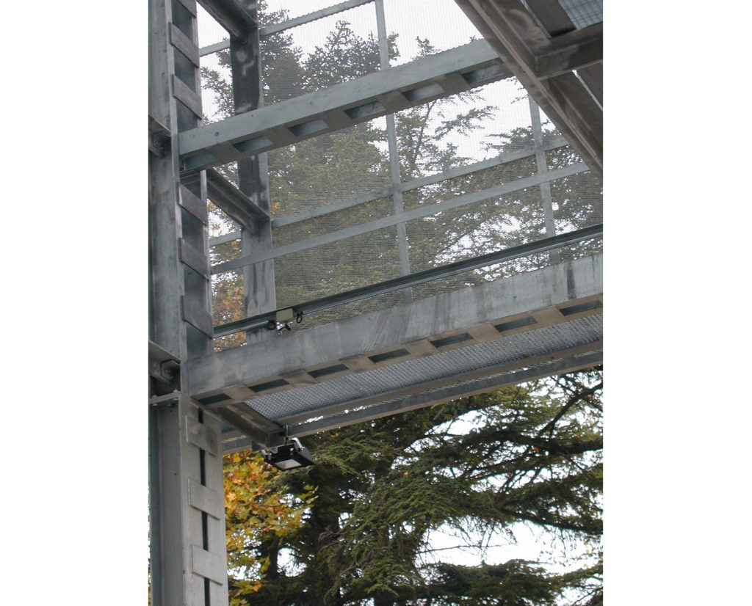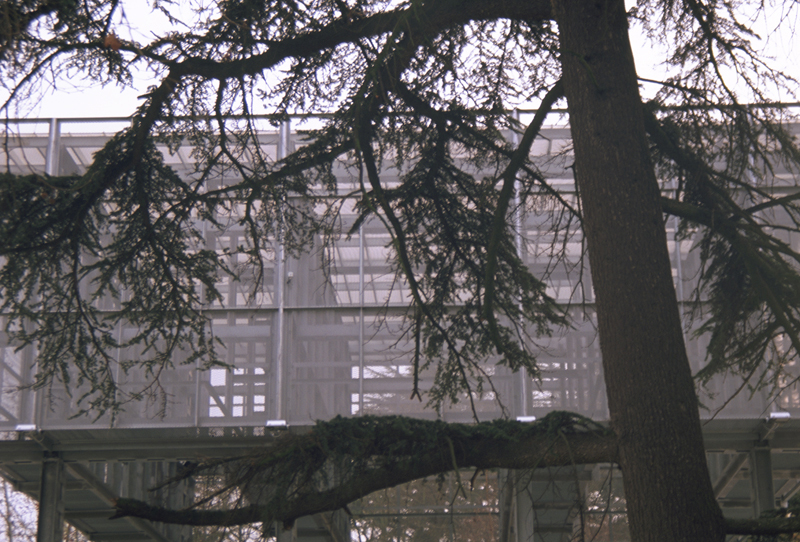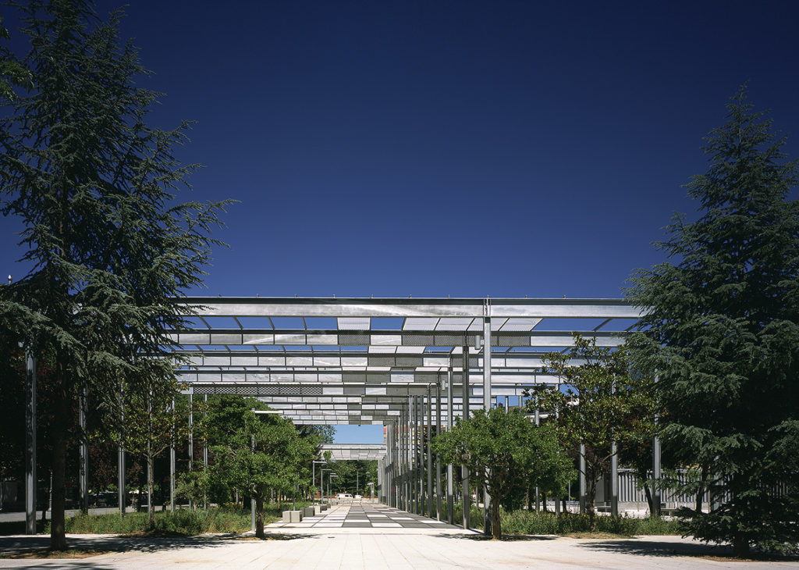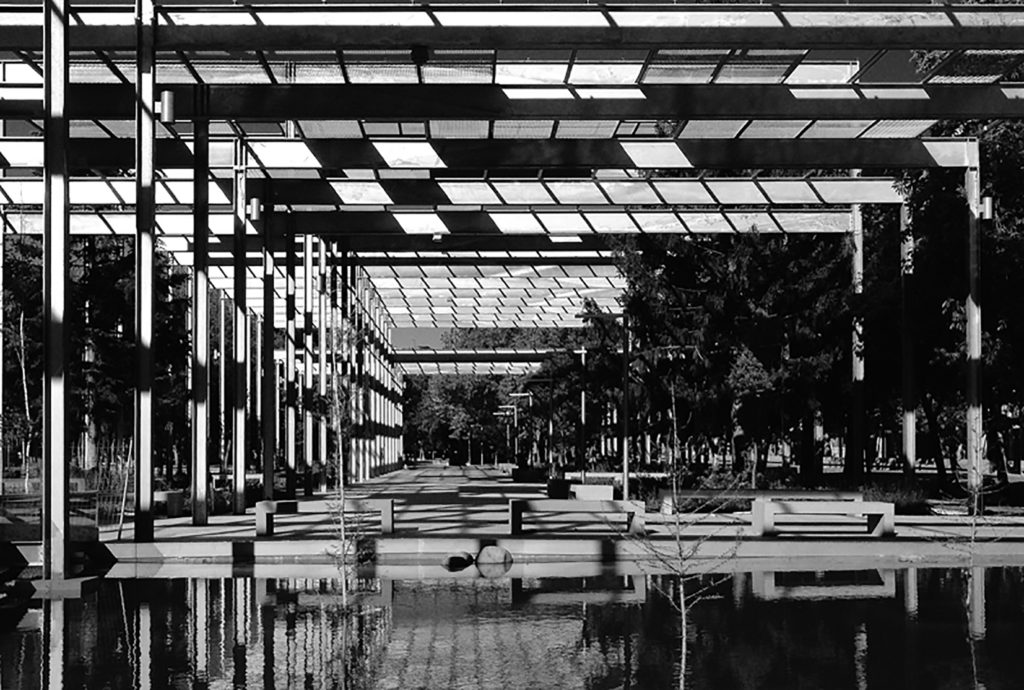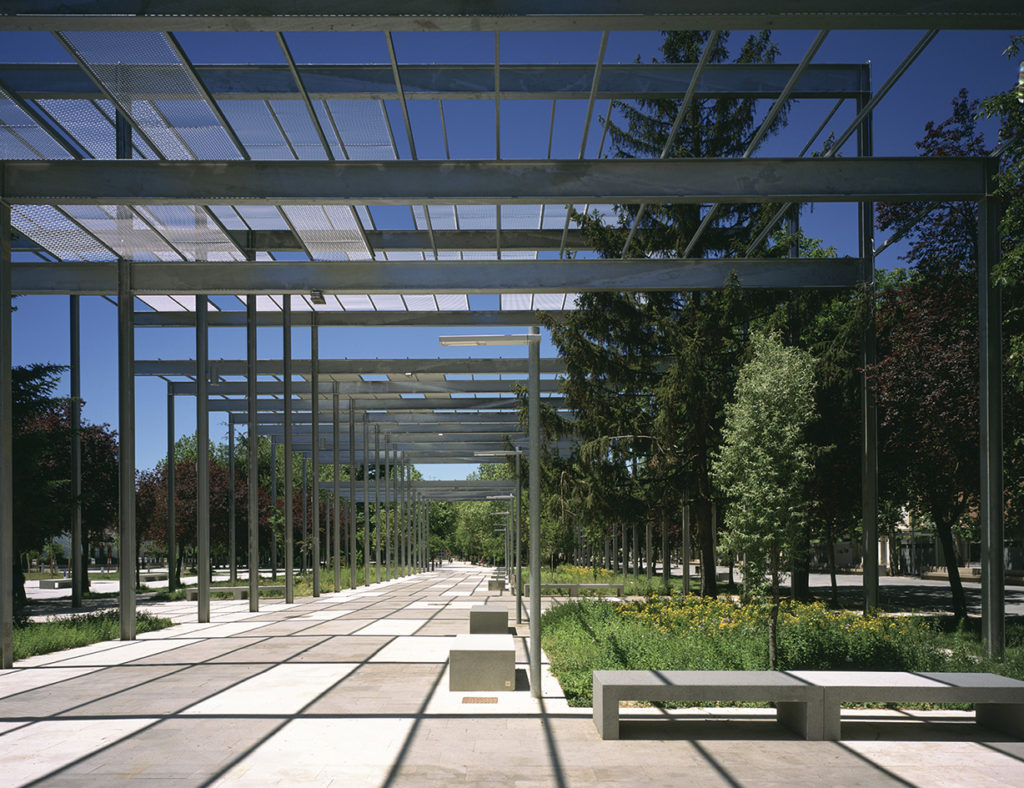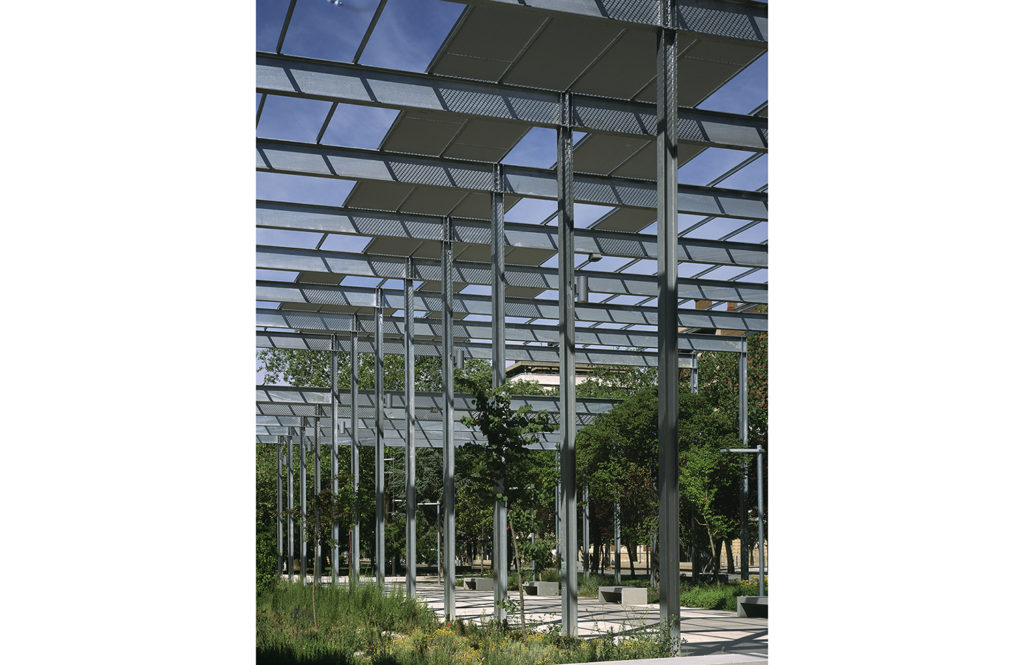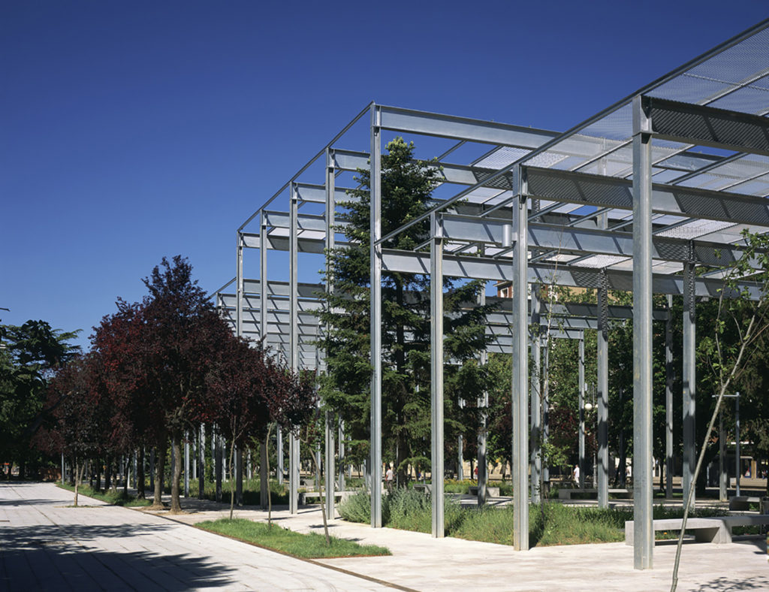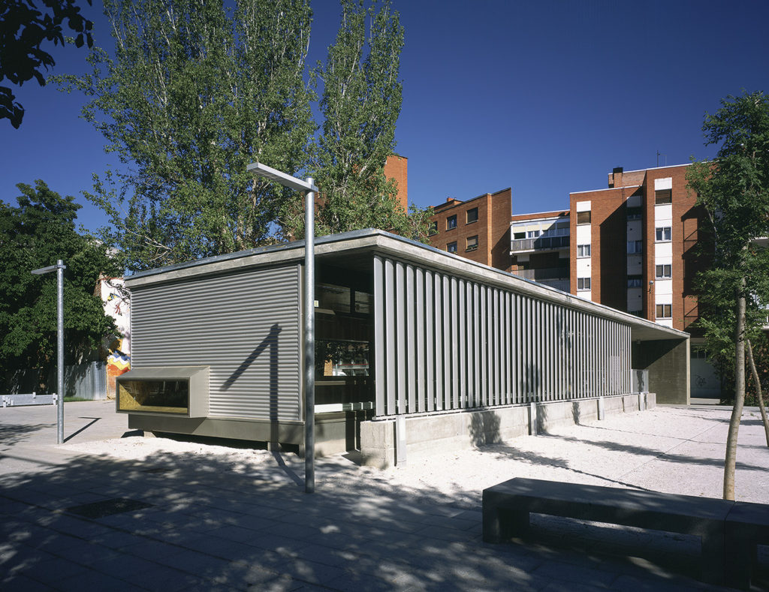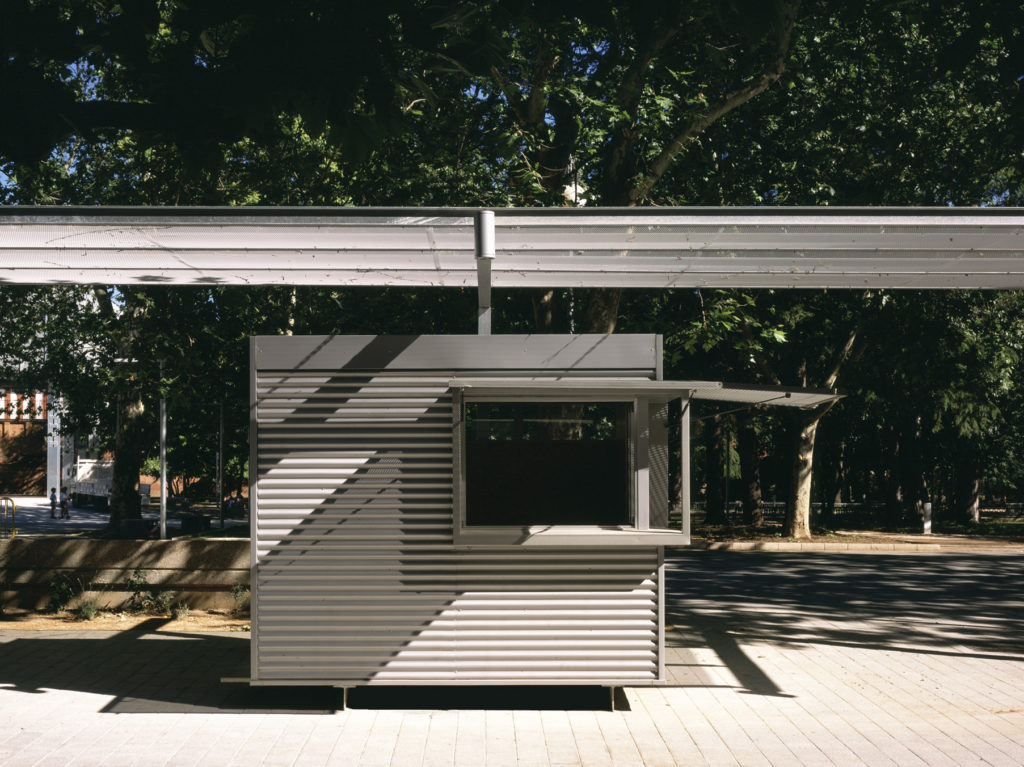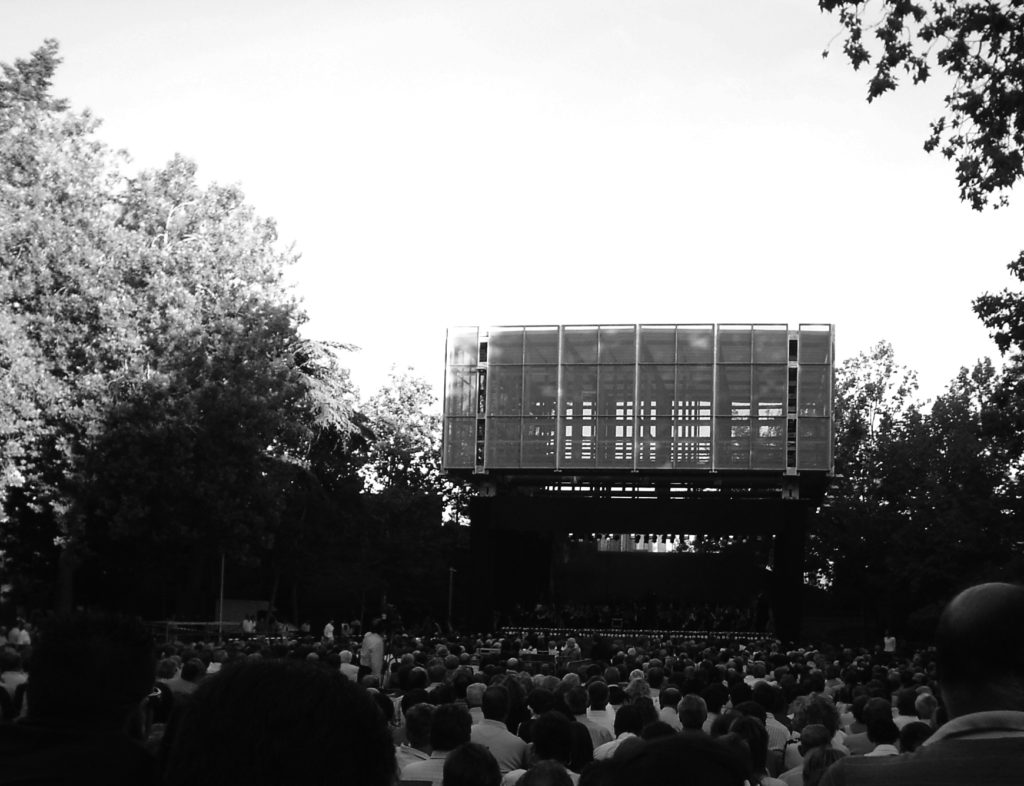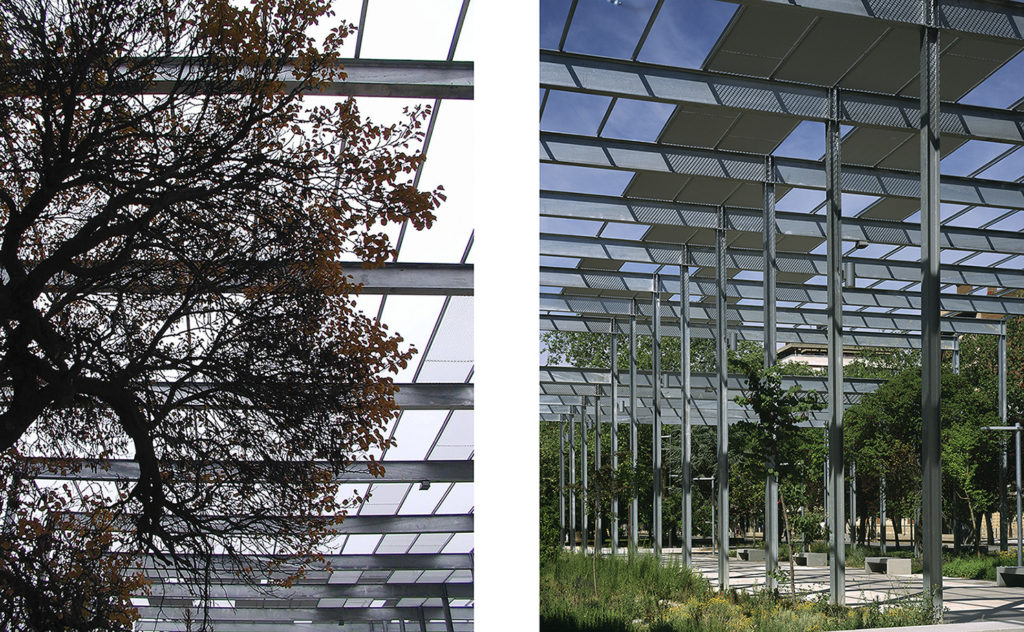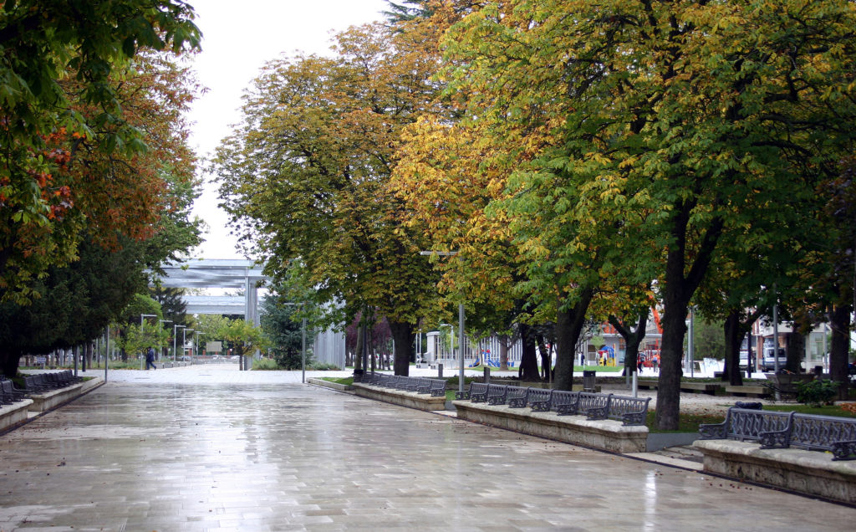
Primer Premio Concurso
Accésit “II Premio del Colegio de Arquitectos de León 2007”
Premio FAD de Arquitectura e Interiorismo 2005
Primer Premio ATEG de Galvanización 2004
Finalista del V Premio de Arquitectura de Castilla y León 2004
Arquitectos: Carmen Espegel, Ana Espegel
Localización: Palencia
Equipo: Concha Fisac, Antonio Miranda, Cristina Hernández, Lucila Urda, Mónica Miranda, José María Huete, Laia Lafuente, Syra Abella, María Rodríguez
Consultores: Eloy González Acinas (Aparejador), Guillermo Matamala (Ing. de Montes), Iván-Elías Ocampo (Ing. De Montes), Marta Floriano (Arq. Interiores, maqueta), Almudena Espinosa y Pedro J. Liern (Arq. Estructuristas), Inca (Jardinería), Taller de Análisis y Cálculo (Estructuras), Icaría Ingenieros (Instalaciones)
Fotógrafos: Eduardo Sánchez, Patricia Lazcano, Javier Ayarza, Ignacio Vela Cidad (Además Proyectos)
Fecha: 2001
El concepto de jardín puede encontrarse en las más diversas civilizaciones como origen etimológico del cielo, del paraíso, de cierto techo del mundo como ámbito de todos. Es por ello que un parque en la ciudad debe constituir la más feliz arquitectura de esa ciudad, esto es la trama y el tejido óptimo para unir zonas, barrios y personas que puedan aspirar a la felicidad. Es cosa del desamor, separar y cortar, al modo de las tristes zonas verdes. La buena unidad une. Un buen parque es un jardín unitario que sutura y cura a la ciudad troceada o doliente para hacerla mejor: el séptimo cielo.
El objetivo del Proyecto ha sido la solución de una óptima estructura capaz de resolver a la vez: -la integración entre presente vivo y tradición histórica, -la integración de conexiones con el tejido urbano adyacente, -la integración del perfil o línea del cielo como unidad, -la integración entre ciudad vieja y ciudad nueva, -la integración de dos espacios regenerados con sentido humano.
La dotación complementaria al programa, aquí propuesta, ha sido concebida con «el aire» del metal y la «tierra» de la madera para organizar lo preexistente, según nuevas tramas y urdimbres visuales: quioscos, biblioteca de niños, bar-terraza de verano, nuevo auditorio y teatro infantil, casetas de información turística y botánica del parque, senda botánica, movilidad eléctrica: alquiler de bicicletas y patines.
First Prize Competition
Accesit “II Premio del Colegio de Arquitectos de León 2007”
FAD Architecture and Interior Design Award 2005
First Prize ATEG Galvanization Awards 2004
Finalist of the V Architecture Castilla y León Awards 2004
Architects: Carmen Espegel, Ana Espegel
Location: Palencia
Team: Concha Fisac, Antonio Miranda, Cristina Hernández, Lucila Urda, Mónica Miranda, José María Huete, Laia Lafuente, Syra Abella, María Rodríguez
Consultants: Eloy González Acinas (Technical Architect), Guillermo Matamala and Iván-Elías Ocampo (Forestal Engineer), Marta Floriano (Interior Design, model), Almudena Espinosa and Pedro J. Liern (Structural Engineer), Inca (Gardener), Taller de Análisis y Cálculo (Structure), Icaría Ingenieros (Facilities)
Photographers: Eduardo Sánchez, Patricia Lazcano, Javier Ayarza, Ignacio Vela Cidad (Además Proyectos)
Date: 2001
The concept of the garden may be found in the most diverse civilizations as the etymological origin of heaven, of paradise, and of the certain roof of the world as an environment for everyone. For that reason, a city park must be the most joyful architecture of the city, or in other words, the optimal weave and urban scene that unifies areas, neighborhoods, and people. A good park is a unitary garden that sutures and cures a carved-up and bereaved city to make it better. The renovation of the Salón de Isabel II Park thus seeks to represent a novel, renewed, and active tradition for a progressively better city: seventh heaven.
The objective of the Project has been the solution of an optimal structure capable of solving at the same time: -the integration between the living present and historical tradition, -the integration of connections with the adjacent urban fabric, -the integration of the profile or line of the sky as a unity, -the integration between the old city and the new city, -the integration of two regenerated spaces with a human sense.
The facilities that complements the program have been conceived with the “air” of metal and the “earth” of wood to organize what pre-exists, according to new visual links: the open-air auditorium, kiosks, a children’s library, a summer terrace bar, information centers, and a botanic footpath, electric mobility.
